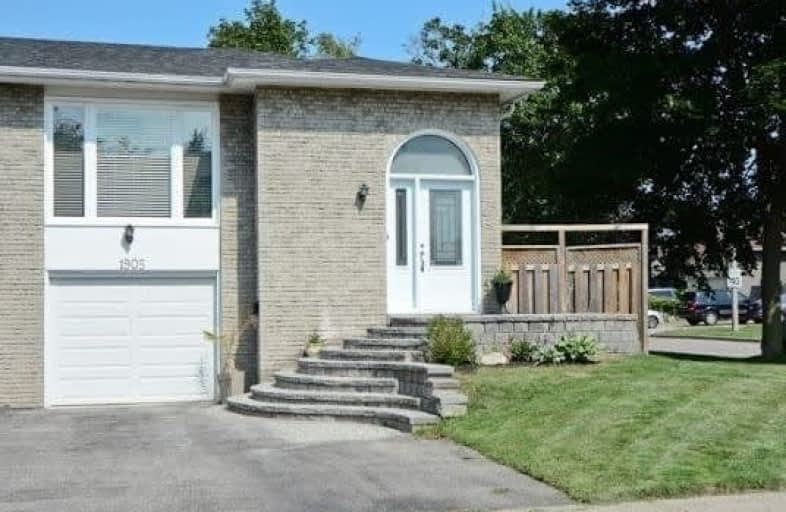Removed on Dec 23, 2017
Note: Property is not currently for sale or for rent.

-
Type: Semi-Detached
-
Style: Bungalow-Raised
-
Lease Term: 1 Year
-
Possession: Dec 1, 2017
-
All Inclusive: N
-
Lot Size: 27 x 109 Feet
-
Age: No Data
-
Days on Site: 31 Days
-
Added: Sep 07, 2019 (1 month on market)
-
Updated:
-
Last Checked: 2 months ago
-
MLS®#: E3991173
-
Listed By: Ipro realty ltd., brokerage
An Absolute Must See! Beautiful 3 Bedroom Home In The Pickering Liverpool Area! Great Location! Close To Parks, Trails, Shopping, Rec Complex, 401 And Go Train. Hardwood Floors Throughout. Open Concept Living & Dining Room With Lots Of Nautral Light. Spacious Eat-In Kitchen W/ Pantry. Entertaining Back Yard Fully Fenced With Deck, Patio, Connected Gas Bbq And Shed. Shared Laundry Room And 2 Parking Spaces.
Extras
Includes: Built-In Dishwasher, Fridge, Stove, Microwave, Garburator, Washer, Dryer, Central Air Conditioning, Central Vac, All Window Coverings. No Pets & No Smokers. Credit Check And Referances. Tenant Pays 70% Utilities.
Property Details
Facts for 1905 Rosefield Road, Pickering
Status
Days on Market: 31
Last Status: Terminated
Sold Date: May 17, 2025
Closed Date: Nov 30, -0001
Expiry Date: Apr 30, 2018
Unavailable Date: Dec 23, 2017
Input Date: Nov 22, 2017
Prior LSC: Listing with no contract changes
Property
Status: Lease
Property Type: Semi-Detached
Style: Bungalow-Raised
Area: Pickering
Community: Liverpool
Availability Date: Dec 1, 2017
Inside
Bedrooms: 3
Bathrooms: 1
Kitchens: 1
Rooms: 6
Den/Family Room: No
Air Conditioning: Central Air
Fireplace: No
Laundry:
Laundry Level: Lower
Central Vacuum: Y
Washrooms: 1
Utilities
Utilities Included: N
Building
Basement: None
Heat Type: Forced Air
Heat Source: Gas
Exterior: Brick
Private Entrance: Y
Water Supply: Municipal
Special Designation: Unknown
Other Structures: Garden Shed
Parking
Driveway: Pvt Double
Parking Included: Yes
Garage Type: Built-In
Covered Parking Spaces: 2
Total Parking Spaces: 2
Fees
Cable Included: No
Central A/C Included: No
Common Elements Included: No
Heating Included: No
Hydro Included: No
Water Included: No
Highlights
Feature: Library
Feature: Public Transit
Feature: Rec Centre
Feature: School
Land
Cross Street: Liverpool & Finch
Municipality District: Pickering
Fronting On: West
Pool: None
Sewer: Sewers
Lot Depth: 109 Feet
Lot Frontage: 27 Feet
Payment Frequency: Monthly
Rooms
Room details for 1905 Rosefield Road, Pickering
| Type | Dimensions | Description |
|---|---|---|
| Kitchen Main | 3.63 x 5.63 | Renovated, Pantry, Backsplash |
| Living Main | 3.43 x 7.21 | Hardwood Floor, Combined W/Dining, Picture Window |
| Dining Main | 3.43 x 7.21 | Hardwood Floor, Combined W/Living, Open Concept |
| Master Main | 3.30 x 4.30 | Hardwood Floor, Closet, 4 Pc Bath |
| 2nd Br Main | 2.93 x 3.63 | Hardwood Floor, Closet, W/O To Deck |
| 3rd Br Main | 2.57 x 3.12 | Hardwood Floor, Closet |
| XXXXXXXX | XXX XX, XXXX |
XXXXXXX XXX XXXX |
|
| XXX XX, XXXX |
XXXXXX XXX XXXX |
$X,XXX | |
| XXXXXXXX | XXX XX, XXXX |
XXXX XXX XXXX |
$XXX,XXX |
| XXX XX, XXXX |
XXXXXX XXX XXXX |
$XXX,XXX | |
| XXXXXXXX | XXX XX, XXXX |
XXXXXXX XXX XXXX |
|
| XXX XX, XXXX |
XXXXXX XXX XXXX |
$XXX,XXX |
| XXXXXXXX XXXXXXX | XXX XX, XXXX | XXX XXXX |
| XXXXXXXX XXXXXX | XXX XX, XXXX | $1,975 XXX XXXX |
| XXXXXXXX XXXX | XXX XX, XXXX | $600,000 XXX XXXX |
| XXXXXXXX XXXXXX | XXX XX, XXXX | $614,800 XXX XXXX |
| XXXXXXXX XXXXXXX | XXX XX, XXXX | XXX XXXX |
| XXXXXXXX XXXXXX | XXX XX, XXXX | $624,800 XXX XXXX |

Vaughan Willard Public School
Elementary: PublicGlengrove Public School
Elementary: PublicBayview Heights Public School
Elementary: PublicMaple Ridge Public School
Elementary: PublicValley Farm Public School
Elementary: PublicSt Isaac Jogues Catholic School
Elementary: CatholicÉcole secondaire Ronald-Marion
Secondary: PublicArchbishop Denis O'Connor Catholic High School
Secondary: CatholicPine Ridge Secondary School
Secondary: PublicDunbarton High School
Secondary: PublicSt Mary Catholic Secondary School
Secondary: CatholicPickering High School
Secondary: Public- 1 bath
- 3 bed
- 700 sqft
Bsmt-858 Naroch Boulevard, Pickering, Ontario • L1W 1S9 • Bay Ridges



