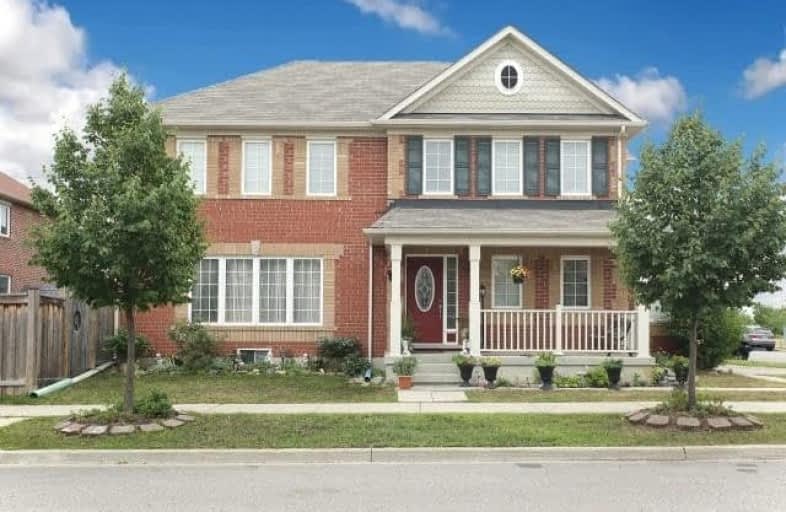
École élémentaire École intermédiaire Ronald-Marion
Elementary: Public
1.85 km
École élémentaire Ronald-Marion
Elementary: Public
1.80 km
Eagle Ridge Public School
Elementary: Public
1.99 km
St Wilfrid Catholic School
Elementary: Catholic
1.17 km
Alexander Graham Bell Public School
Elementary: Public
2.26 km
Valley Farm Public School
Elementary: Public
2.04 km
École secondaire Ronald-Marion
Secondary: Public
1.80 km
Notre Dame Catholic Secondary School
Secondary: Catholic
4.50 km
Pine Ridge Secondary School
Secondary: Public
2.95 km
St Mary Catholic Secondary School
Secondary: Catholic
5.63 km
J Clarke Richardson Collegiate
Secondary: Public
4.56 km
Pickering High School
Secondary: Public
2.95 km







