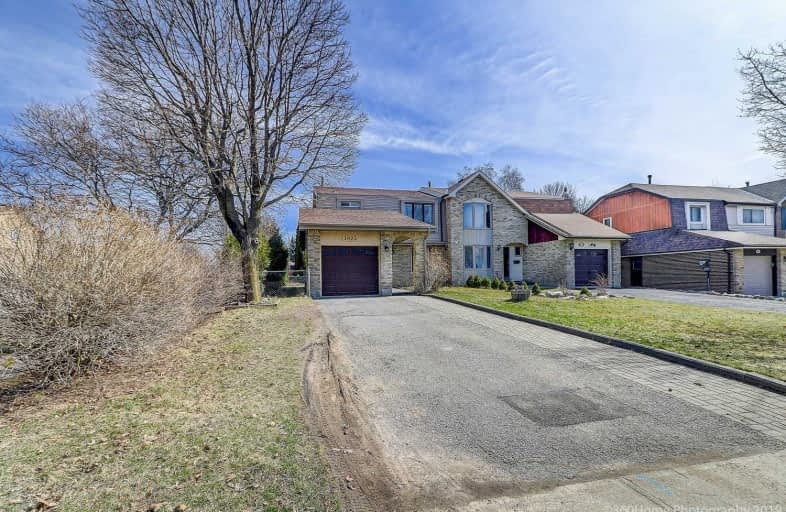
Fr Fenelon Catholic School
Elementary: Catholic
1.74 km
Altona Forest Public School
Elementary: Public
1.22 km
Gandatsetiagon Public School
Elementary: Public
0.72 km
Highbush Public School
Elementary: Public
0.79 km
William Dunbar Public School
Elementary: Public
1.20 km
St Elizabeth Seton Catholic School
Elementary: Catholic
1.19 km
École secondaire Ronald-Marion
Secondary: Public
4.53 km
Sir Oliver Mowat Collegiate Institute
Secondary: Public
6.04 km
Pine Ridge Secondary School
Secondary: Public
2.89 km
Dunbarton High School
Secondary: Public
1.04 km
St Mary Catholic Secondary School
Secondary: Catholic
0.71 km
Pickering High School
Secondary: Public
5.65 km








