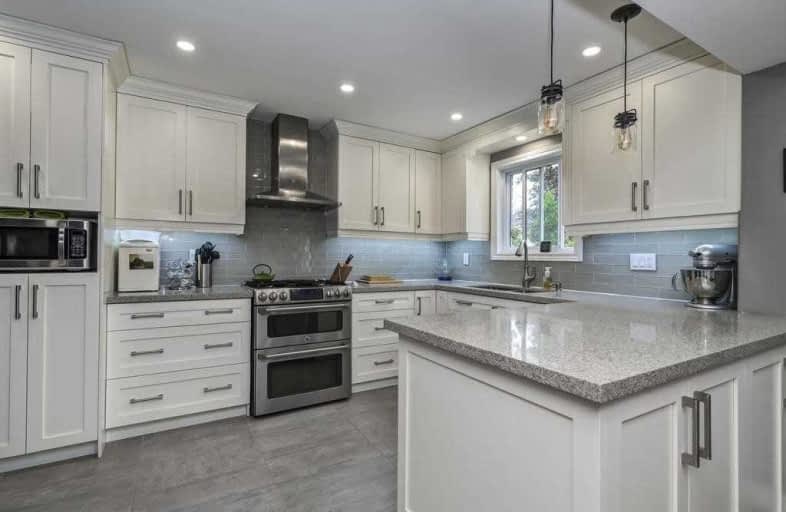Sold on Sep 03, 2019
Note: Property is not currently for sale or for rent.

-
Type: Detached
-
Style: 2-Storey
-
Lot Size: 32.9 x 107.95 Feet
-
Age: No Data
-
Taxes: $5,007 per year
-
Days on Site: 18 Days
-
Added: Sep 07, 2019 (2 weeks on market)
-
Updated:
-
Last Checked: 3 months ago
-
MLS®#: E4548741
-
Listed By: Sutton group-heritage realty inc., brokerage
Stunning Kitchen Remodel With Built-In Appliances (Gas Stove W/Double Oven), Quartz Counters, Pot Lights, Chef Desk, Loads Of Storage Plus A Breakfast Area, Renovated Master Ensuite & Powder Room, Main Floor Laundry, Side Door Entry To Bsmt! Large Shed In Yard For All The Clutter That Prevents You From Parking In The Garage, Double Driveway, Fantastic Sought After 'Amberlea' Neighbourhood! Great Schools! Family Neighbourhood!
Extras
Stainless Steel Fridge W/Ice & Water, Gas Stove W/Double Oven, Microwave, Built In Dishwasher, Front Load Washer/Dryer Elf's , All Window Coverings, Garage Door Opener, Garden Shed... Great Value! Roof '18, Some Windows' '17, Kit & Bath '16
Property Details
Facts for 1928 Parkside Drive, Pickering
Status
Days on Market: 18
Last Status: Sold
Sold Date: Sep 03, 2019
Closed Date: Sep 17, 2019
Expiry Date: Oct 31, 2019
Sold Price: $680,000
Unavailable Date: Sep 03, 2019
Input Date: Aug 16, 2019
Property
Status: Sale
Property Type: Detached
Style: 2-Storey
Area: Pickering
Community: Amberlea
Availability Date: 30-60
Inside
Bedrooms: 4
Bathrooms: 3
Kitchens: 1
Rooms: 8
Den/Family Room: No
Air Conditioning: Central Air
Fireplace: Yes
Laundry Level: Main
Central Vacuum: Y
Washrooms: 3
Building
Basement: Finished
Heat Type: Forced Air
Heat Source: Gas
Exterior: Brick
Exterior: Wood
Elevator: N
UFFI: No
Energy Certificate: N
Green Verification Status: N
Water Supply: Municipal
Special Designation: Unknown
Retirement: N
Parking
Driveway: Pvt Double
Garage Spaces: 1
Garage Type: Attached
Covered Parking Spaces: 2
Total Parking Spaces: 3
Fees
Tax Year: 2019
Tax Legal Description: Plan M1059 Pt Lot 391 Now Rp 40R4551 Part 33 To 35
Taxes: $5,007
Land
Cross Street: Whites Road & Finch
Municipality District: Pickering
Fronting On: South
Parcel Number: 263560137
Pool: None
Sewer: Sewers
Lot Depth: 107.95 Feet
Lot Frontage: 32.9 Feet
Zoning: Residential
Additional Media
- Virtual Tour: https://tours.jeffreygunn.com/public/vtour/display/1345741?idx=1#!/
Rooms
Room details for 1928 Parkside Drive, Pickering
| Type | Dimensions | Description |
|---|---|---|
| Living Main | 3.45 x 5.00 | Broadloom |
| Dining Main | 3.93 x 4.33 | Fireplace, Parquet Floor, W/O To Deck |
| Kitchen Main | 2.35 x 6.15 | Renovated, Quartz Counter, B/I Appliances |
| Breakfast Main | - | Combined W/Kitchen, Ceramic Floor |
| Master 2nd | 3.70 x 5.99 | 3 Pc Ensuite, W/I Closet, Laminate |
| 2nd Br 2nd | 3.26 x 4.33 | Laminate, Double Closet |
| 3rd Br 2nd | 3.33 x 3.54 | Laminate, Double Closet |
| 4th Br 2nd | 2.84 x 3.03 | Laminate, Large Closet |
| Rec 2nd | 4.07 x 5.84 | Broadloom |
| Laundry Main | - | Side Door |
| XXXXXXXX | XXX XX, XXXX |
XXXX XXX XXXX |
$XXX,XXX |
| XXX XX, XXXX |
XXXXXX XXX XXXX |
$XXX,XXX | |
| XXXXXXXX | XXX XX, XXXX |
XXXXXXX XXX XXXX |
|
| XXX XX, XXXX |
XXXXXX XXX XXXX |
$XXX,XXX | |
| XXXXXXXX | XXX XX, XXXX |
XXXXXXX XXX XXXX |
|
| XXX XX, XXXX |
XXXXXX XXX XXXX |
$XXX,XXX | |
| XXXXXXXX | XXX XX, XXXX |
XXXXXXX XXX XXXX |
|
| XXX XX, XXXX |
XXXXXX XXX XXXX |
$XXX,XXX |
| XXXXXXXX XXXX | XXX XX, XXXX | $680,000 XXX XXXX |
| XXXXXXXX XXXXXX | XXX XX, XXXX | $699,900 XXX XXXX |
| XXXXXXXX XXXXXXX | XXX XX, XXXX | XXX XXXX |
| XXXXXXXX XXXXXX | XXX XX, XXXX | $719,000 XXX XXXX |
| XXXXXXXX XXXXXXX | XXX XX, XXXX | XXX XXXX |
| XXXXXXXX XXXXXX | XXX XX, XXXX | $727,900 XXX XXXX |
| XXXXXXXX XXXXXXX | XXX XX, XXXX | XXX XXXX |
| XXXXXXXX XXXXXX | XXX XX, XXXX | $749,900 XXX XXXX |

Vaughan Willard Public School
Elementary: PublicAltona Forest Public School
Elementary: PublicGandatsetiagon Public School
Elementary: PublicHighbush Public School
Elementary: PublicWilliam Dunbar Public School
Elementary: PublicSt Elizabeth Seton Catholic School
Elementary: CatholicÉcole secondaire Ronald-Marion
Secondary: PublicSir Oliver Mowat Collegiate Institute
Secondary: PublicPine Ridge Secondary School
Secondary: PublicDunbarton High School
Secondary: PublicSt Mary Catholic Secondary School
Secondary: CatholicPickering High School
Secondary: Public- 1 bath
- 4 bed
431 Sheppard Avenue, Pickering, Ontario • L1V 1E7 • Woodlands
- 2 bath
- 4 bed
906 Marinet Crescent, Pickering, Ontario • L1W 2M1 • West Shore




