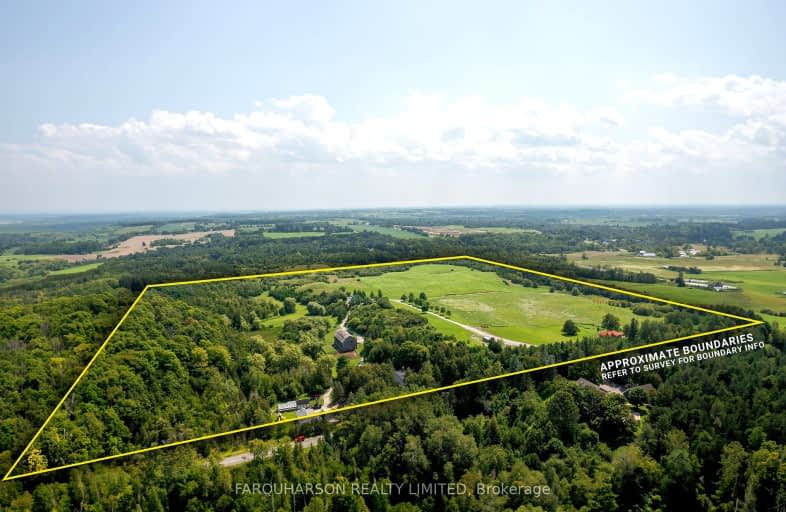Sold on Aug 31, 2023
Note: Property is not currently for sale or for rent.

-
Type: Rural Resid
-
Style: Bungalow
-
Lot Size: 59 x 59 Acres
-
Age: No Data
-
Taxes: $12,896 per year
-
Days on Site: 12 Days
-
Added: Aug 19, 2023 (1 week on market)
-
Updated:
-
Last Checked: 2 months ago
-
MLS®#: E6755540
-
Listed By: Farquharson realty limited
Extraordinary 57+ Acres With Multiple Dwellings, a Studio, Cabin, a Detached 4-Car Garage, a Greenhouse/Workshop and Barn with Paddocks, All Seamlessly Integrated within the Stunning Landscape. A Serene Canvas of Rolling Meadows, Towering Trees, Meandering Stream, and Enchanting Riding Trails, Offering Privacy and Panoramic Vistas of the City Skyline and Lake Ontario. Step Inside the Exquisite Primary Dwelling, Meticulously Renovated to Showcase Superb Design and Craftsmanship. Immerse Yourself in the Timeless Elegance of White Oak Hardwood Flooring, while Vaulted and Beamed Ceilings Elevate the Space. High-End Appliances Grace the Gourmet Kitchen, With Floor-to-Ceiling Fireplaces Creating an Ambiance of Refined Comfort. Multiple Walkouts Lead to Your Own Private Backyard Oasis with Inground Pool, and Inviting Hot Tub and a Symphony of Relaxation and Entertainment.
Extras
A Perfect 10 For Equestrian and Nature Lovers! Conveniently Situated Approximately 5 Minutes from the 407, and Effortlessly Connected to Endless Trails in the Neighbouring Regional Forests, Ski Hills, and Golf Courses.
Property Details
Facts for 1935 Uxbridge Pickering T Road, Uxbridge
Status
Days on Market: 12
Last Status: Sold
Sold Date: Aug 31, 2023
Closed Date: Nov 17, 2023
Expiry Date: Apr 30, 2024
Sold Price: $4,800,000
Unavailable Date: Sep 01, 2023
Input Date: Aug 19, 2023
Prior LSC: Listing with no contract changes
Property
Status: Sale
Property Type: Rural Resid
Style: Bungalow
Area: Uxbridge
Community: Rural Uxbridge
Availability Date: TBD
Inside
Bedrooms: 3
Bedrooms Plus: 1
Bathrooms: 4
Kitchens: 1
Kitchens Plus: 2
Rooms: 7
Den/Family Room: Yes
Air Conditioning: Central Air
Fireplace: Yes
Laundry Level: Main
Central Vacuum: Y
Washrooms: 4
Utilities
Electricity: Yes
Gas: No
Cable: No
Telephone: Yes
Building
Basement: Finished
Basement 2: W/O
Heat Type: Forced Air
Heat Source: Propane
Exterior: Stone
Exterior: Wood
Water Supply Type: Drilled Well
Water Supply: Well
Special Designation: Unknown
Other Structures: Aux Residences
Other Structures: Barn
Parking
Driveway: Private
Garage Spaces: 4
Garage Type: Detached
Covered Parking Spaces: 20
Total Parking Spaces: 24
Fees
Tax Year: 2023
Tax Legal Description: Pt. Lt. 15, 16 Concession 9
Taxes: $12,896
Highlights
Feature: Clear View
Feature: River/Stream
Feature: Rolling
Land
Cross Street: Brock Rd/Uxbridge Pi
Municipality District: Uxbridge
Fronting On: South
Parcel Number: 263920184
Pool: Inground
Sewer: Septic
Lot Depth: 59 Acres
Lot Frontage: 59 Acres
Acres: 50-99.99
Zoning: Rural Residentia
Waterfront: None
Additional Media
- Virtual Tour: https://yellowdiamondproperties.com/1935-pickering-town-line-road-pickering
Rooms
Room details for 1935 Uxbridge Pickering T Road, Uxbridge
| Type | Dimensions | Description |
|---|---|---|
| Kitchen Main | 3.50 x 5.73 | Hardwood Floor, Stainless Steel Appl, Centre Island |
| Great Rm Main | 4.90 x 6.99 | Hardwood Floor, Vaulted Ceiling, Stone Fireplace |
| Dining Main | 4.79 x 4.97 | Vaulted Ceiling, Wet Bar, Beamed |
| Prim Bdrm Main | 4.19 x 4.54 | Hardwood Floor, W/I Closet, 4 Pc Ensuite |
| 2nd Br Main | 3.12 x 3.36 | Hardwood Floor, Double Closet, Built-In Speakers |
| 3rd Br Main | 3.10 x 3.39 | Hardwood Floor, Double Closet, Built-In Speakers |
| Rec Lower | - | Walk-Out, Stone Fireplace, Built-In Speakers |
| 4th Br Lower | 2.41 x 6.12 | |
| Family Lower | 3.98 x 6.17 | Walk-Out, Built-In Speakers, Pot Lights |
| XXXXXXXX | XXX XX, XXXX |
XXXXXX XXX XXXX |
$X,XXX,XXX |
| XXXXXXXX | XXX XX, XXXX |
XXXX XXX XXXX |
$X,XXX,XXX |
| XXX XX, XXXX |
XXXXXX XXX XXXX |
$X,XXX,XXX |
| XXXXXXXX XXXXXX | XXX XX, XXXX | $4,700,000 XXX XXXX |
| XXXXXXXX XXXX | XXX XX, XXXX | $2,800,000 XXX XXXX |
| XXXXXXXX XXXXXX | XXX XX, XXXX | $2,950,000 XXX XXXX |
Car-Dependent
- Almost all errands require a car.

École élémentaire publique L'Héritage
Elementary: PublicChar-Lan Intermediate School
Elementary: PublicSt Peter's School
Elementary: CatholicHoly Trinity Catholic Elementary School
Elementary: CatholicÉcole élémentaire catholique de l'Ange-Gardien
Elementary: CatholicWilliamstown Public School
Elementary: PublicÉcole secondaire publique L'Héritage
Secondary: PublicCharlottenburgh and Lancaster District High School
Secondary: PublicSt Lawrence Secondary School
Secondary: PublicÉcole secondaire catholique La Citadelle
Secondary: CatholicHoly Trinity Catholic Secondary School
Secondary: CatholicCornwall Collegiate and Vocational School
Secondary: Public

