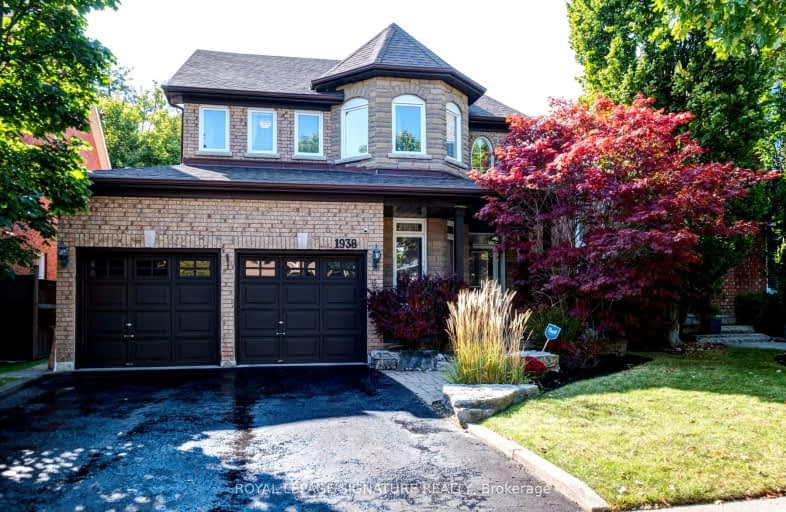Car-Dependent
- Most errands require a car.
Some Transit
- Most errands require a car.
Somewhat Bikeable
- Most errands require a car.

St Monica Catholic School
Elementary: CatholicWestcreek Public School
Elementary: PublicAltona Forest Public School
Elementary: PublicGandatsetiagon Public School
Elementary: PublicHighbush Public School
Elementary: PublicSt Elizabeth Seton Catholic School
Elementary: CatholicÉcole secondaire Ronald-Marion
Secondary: PublicSir Oliver Mowat Collegiate Institute
Secondary: PublicPine Ridge Secondary School
Secondary: PublicSt John Paul II Catholic Secondary School
Secondary: CatholicDunbarton High School
Secondary: PublicSt Mary Catholic Secondary School
Secondary: Catholic-
Rouge National Urban Park
Zoo Rd, Toronto ON M1B 5W8 3.32km -
Guildwood Park
201 Guildwood Pky, Toronto ON M1E 1P5 10.59km -
Reesor Park
ON 10.6km
-
BMO Bank of Montreal
1360 Kingston Rd (Hwy 2 & Glenanna Road), Pickering ON L1V 3B4 3.75km -
RBC Royal Bank
60 Copper Creek Dr, Markham ON L6B 0P2 8.46km -
TD Bank Financial Group
7670 Markham Rd, Markham ON L3S 4S1 9.95km
- 4 bath
- 4 bed
- 2000 sqft
393 BROOKRIDGE Gate North, Pickering, Ontario • L1V 4P3 • Rougemount
- 4 bath
- 4 bed
- 3000 sqft
1093 Rouge Valley Drive, Pickering, Ontario • L1V 5R7 • Rougemount














