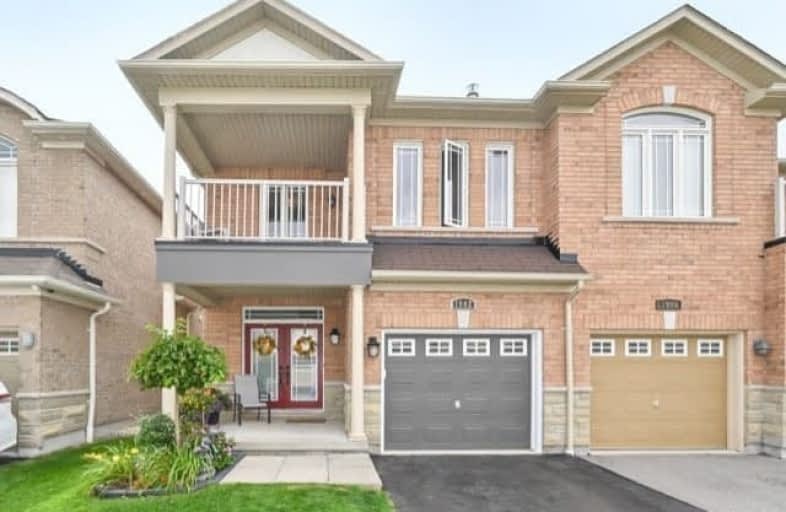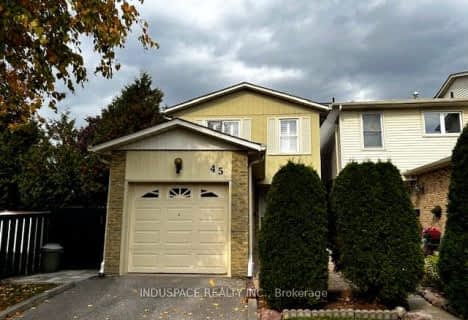
St Monica Catholic School
Elementary: Catholic
0.65 km
Elizabeth B Phin Public School
Elementary: Public
0.78 km
Westcreek Public School
Elementary: Public
0.67 km
Altona Forest Public School
Elementary: Public
0.63 km
Highbush Public School
Elementary: Public
0.88 km
St Elizabeth Seton Catholic School
Elementary: Catholic
0.55 km
École secondaire Ronald-Marion
Secondary: Public
6.15 km
Sir Oliver Mowat Collegiate Institute
Secondary: Public
4.85 km
Pine Ridge Secondary School
Secondary: Public
4.46 km
St John Paul II Catholic Secondary School
Secondary: Catholic
6.29 km
Dunbarton High School
Secondary: Public
1.30 km
St Mary Catholic Secondary School
Secondary: Catholic
1.66 km














