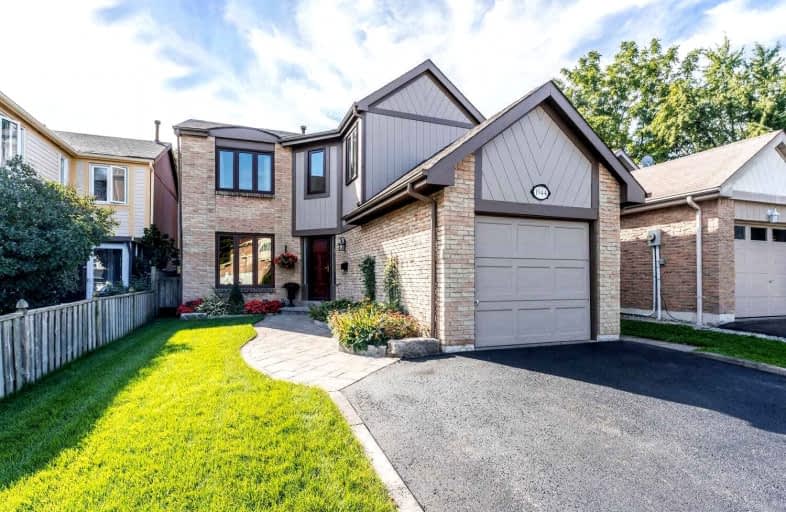
Vaughan Willard Public School
Elementary: Public
1.69 km
Altona Forest Public School
Elementary: Public
1.42 km
Gandatsetiagon Public School
Elementary: Public
0.34 km
Highbush Public School
Elementary: Public
1.29 km
William Dunbar Public School
Elementary: Public
1.34 km
St Elizabeth Seton Catholic School
Elementary: Catholic
1.50 km
École secondaire Ronald-Marion
Secondary: Public
4.25 km
Sir Oliver Mowat Collegiate Institute
Secondary: Public
6.79 km
Pine Ridge Secondary School
Secondary: Public
2.53 km
Dunbarton High School
Secondary: Public
1.96 km
St Mary Catholic Secondary School
Secondary: Catholic
0.41 km
Pickering High School
Secondary: Public
5.61 km








