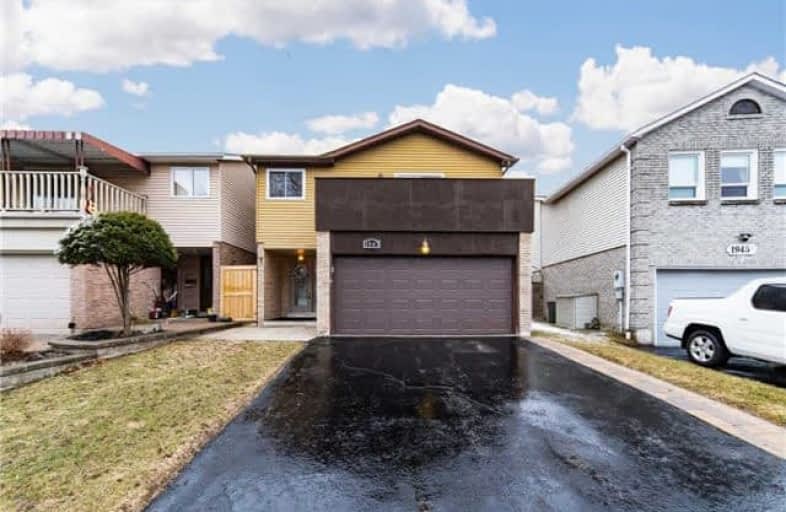
Vaughan Willard Public School
Elementary: Public
1.79 km
Altona Forest Public School
Elementary: Public
1.37 km
Gandatsetiagon Public School
Elementary: Public
0.42 km
Highbush Public School
Elementary: Public
1.27 km
William Dunbar Public School
Elementary: Public
1.44 km
St Elizabeth Seton Catholic School
Elementary: Catholic
1.45 km
École secondaire Ronald-Marion
Secondary: Public
4.33 km
Sir Oliver Mowat Collegiate Institute
Secondary: Public
6.77 km
Pine Ridge Secondary School
Secondary: Public
2.61 km
Dunbarton High School
Secondary: Public
1.98 km
St Mary Catholic Secondary School
Secondary: Catholic
0.40 km
Pickering High School
Secondary: Public
5.70 km






