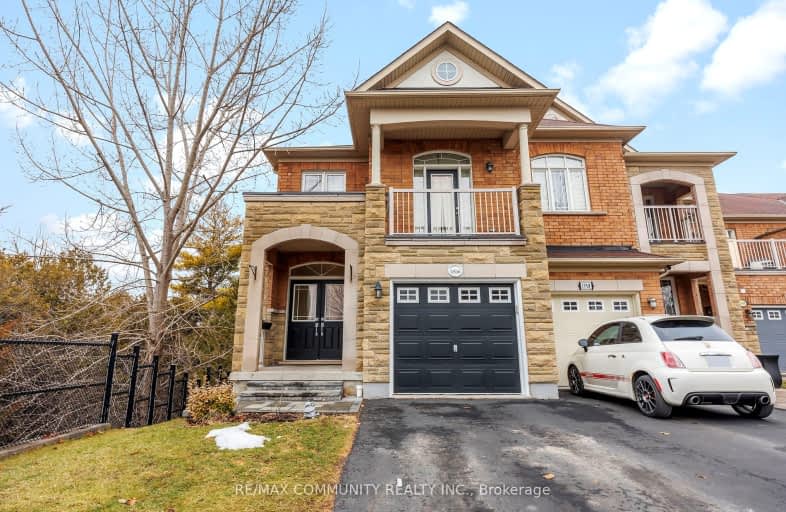Car-Dependent
- Almost all errands require a car.
23
/100
Some Transit
- Most errands require a car.
27
/100
Somewhat Bikeable
- Most errands require a car.
37
/100

St Monica Catholic School
Elementary: Catholic
0.54 km
Elizabeth B Phin Public School
Elementary: Public
0.69 km
Westcreek Public School
Elementary: Public
0.63 km
Altona Forest Public School
Elementary: Public
0.74 km
Highbush Public School
Elementary: Public
0.98 km
St Elizabeth Seton Catholic School
Elementary: Catholic
0.66 km
École secondaire Ronald-Marion
Secondary: Public
6.26 km
Sir Oliver Mowat Collegiate Institute
Secondary: Public
4.75 km
Pine Ridge Secondary School
Secondary: Public
4.57 km
St John Paul II Catholic Secondary School
Secondary: Catholic
6.19 km
Dunbarton High School
Secondary: Public
1.35 km
St Mary Catholic Secondary School
Secondary: Catholic
1.77 km
-
Dean Park
Dean Park Road and Meadowvale, Scarborough ON 3.7km -
Adam's Park
2 Rozell Rd, Toronto ON 3.46km -
Centennial Park
255 Centennial Rd (Centennial & Lawson), Scarborough ON 4.19km
-
RBC Royal Bank
865 Milner Ave (Morningside), Scarborough ON M1B 5N6 5.58km -
CIBC
510 Copper Creek Dr (Donald Cousins Parkway), Markham ON L6B 0S1 8.39km -
HSBC
410 Progress Ave (Milliken Square), Toronto ON M1P 5J1 12.93km



