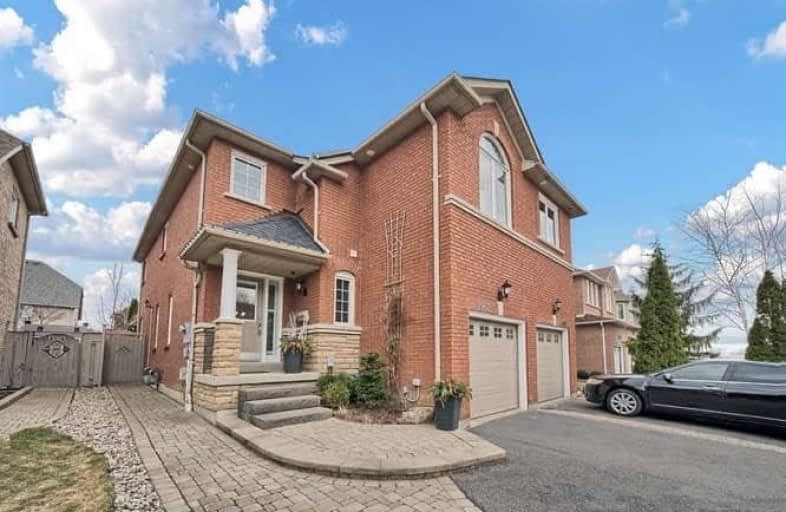
St Monica Catholic School
Elementary: Catholic
1.90 km
Westcreek Public School
Elementary: Public
1.39 km
Altona Forest Public School
Elementary: Public
0.71 km
Gandatsetiagon Public School
Elementary: Public
1.25 km
Highbush Public School
Elementary: Public
1.00 km
St Elizabeth Seton Catholic School
Elementary: Catholic
0.86 km
École secondaire Ronald-Marion
Secondary: Public
5.31 km
Sir Oliver Mowat Collegiate Institute
Secondary: Public
6.13 km
Pine Ridge Secondary School
Secondary: Public
3.59 km
St John Paul II Catholic Secondary School
Secondary: Catholic
7.14 km
Dunbarton High School
Secondary: Public
1.90 km
St Mary Catholic Secondary School
Secondary: Catholic
0.87 km




