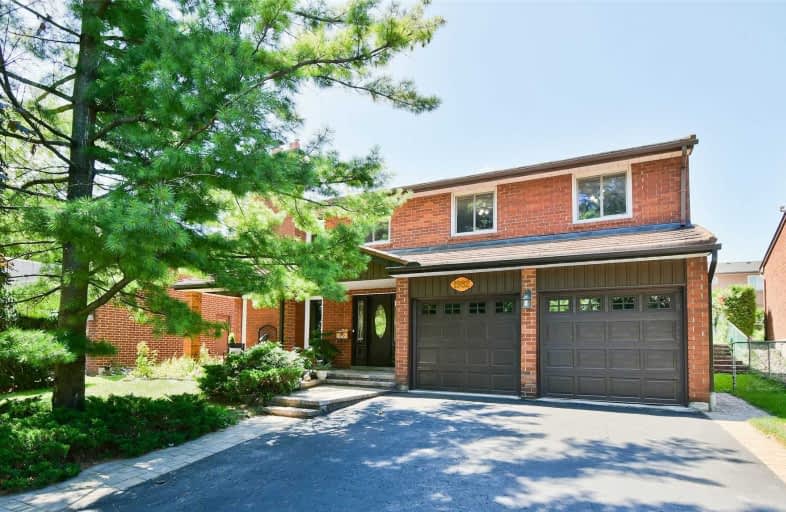
Vaughan Willard Public School
Elementary: Public
1.44 km
Altona Forest Public School
Elementary: Public
1.62 km
Gandatsetiagon Public School
Elementary: Public
0.25 km
Highbush Public School
Elementary: Public
1.42 km
William Dunbar Public School
Elementary: Public
1.08 km
St Elizabeth Seton Catholic School
Elementary: Catholic
1.68 km
École secondaire Ronald-Marion
Secondary: Public
4.00 km
Sir Oliver Mowat Collegiate Institute
Secondary: Public
6.90 km
Pine Ridge Secondary School
Secondary: Public
2.29 km
Dunbarton High School
Secondary: Public
1.99 km
St Mary Catholic Secondary School
Secondary: Catholic
0.57 km
Pickering High School
Secondary: Public
5.34 km





