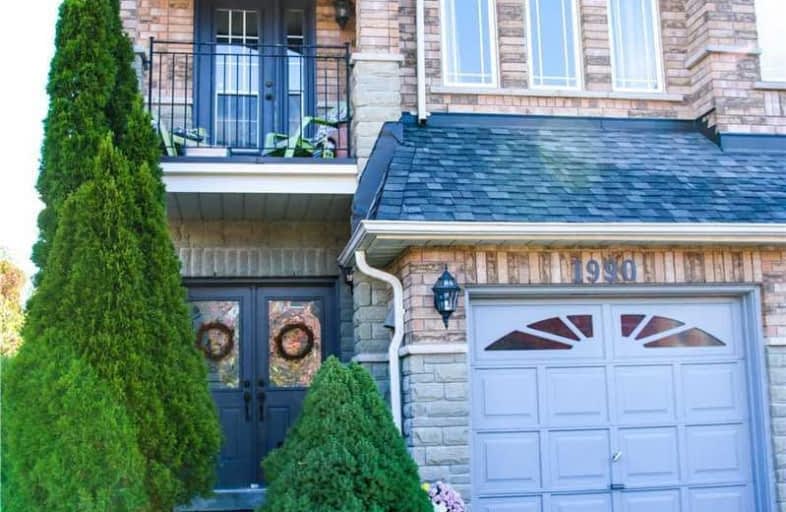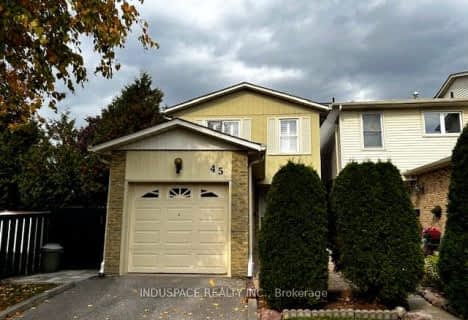
St Monica Catholic School
Elementary: Catholic
0.84 km
Elizabeth B Phin Public School
Elementary: Public
0.96 km
Westcreek Public School
Elementary: Public
0.76 km
Altona Forest Public School
Elementary: Public
0.45 km
Highbush Public School
Elementary: Public
0.71 km
St Elizabeth Seton Catholic School
Elementary: Catholic
0.36 km
École secondaire Ronald-Marion
Secondary: Public
5.97 km
Sir Oliver Mowat Collegiate Institute
Secondary: Public
5.03 km
Pine Ridge Secondary School
Secondary: Public
4.27 km
St John Paul II Catholic Secondary School
Secondary: Catholic
6.47 km
Dunbarton High School
Secondary: Public
1.23 km
St Mary Catholic Secondary School
Secondary: Catholic
1.47 km












