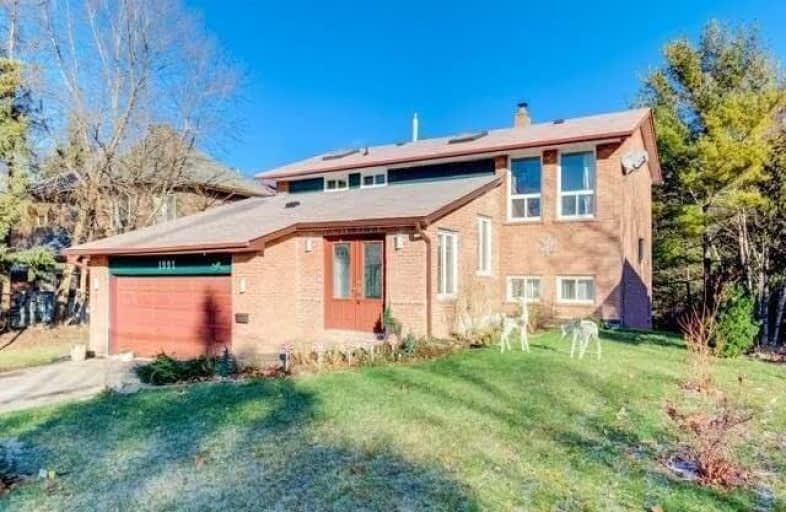
Vaughan Willard Public School
Elementary: Public
1.42 km
Altona Forest Public School
Elementary: Public
1.69 km
Gandatsetiagon Public School
Elementary: Public
0.33 km
Highbush Public School
Elementary: Public
1.50 km
William Dunbar Public School
Elementary: Public
1.07 km
St Elizabeth Seton Catholic School
Elementary: Catholic
1.76 km
École secondaire Ronald-Marion
Secondary: Public
3.94 km
Sir Oliver Mowat Collegiate Institute
Secondary: Public
6.99 km
Pine Ridge Secondary School
Secondary: Public
2.22 km
Dunbarton High School
Secondary: Public
2.07 km
St Mary Catholic Secondary School
Secondary: Catholic
0.65 km
Pickering High School
Secondary: Public
5.29 km









