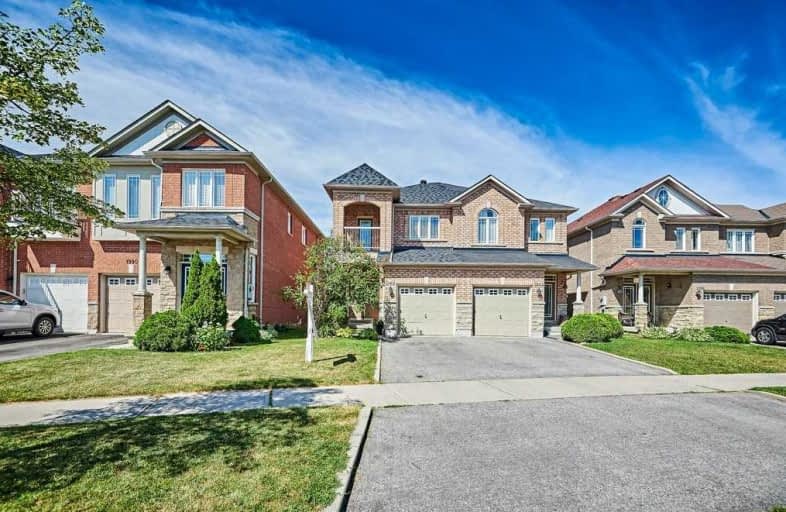
St Monica Catholic School
Elementary: Catholic
0.61 km
Elizabeth B Phin Public School
Elementary: Public
0.80 km
Westcreek Public School
Elementary: Public
0.52 km
Altona Forest Public School
Elementary: Public
0.69 km
Highbush Public School
Elementary: Public
1.00 km
St Elizabeth Seton Catholic School
Elementary: Catholic
0.63 km
École secondaire Ronald-Marion
Secondary: Public
6.25 km
Sir Oliver Mowat Collegiate Institute
Secondary: Public
4.84 km
Pine Ridge Secondary School
Secondary: Public
4.56 km
St John Paul II Catholic Secondary School
Secondary: Catholic
6.17 km
Dunbarton High School
Secondary: Public
1.45 km
St Mary Catholic Secondary School
Secondary: Catholic
1.74 km






