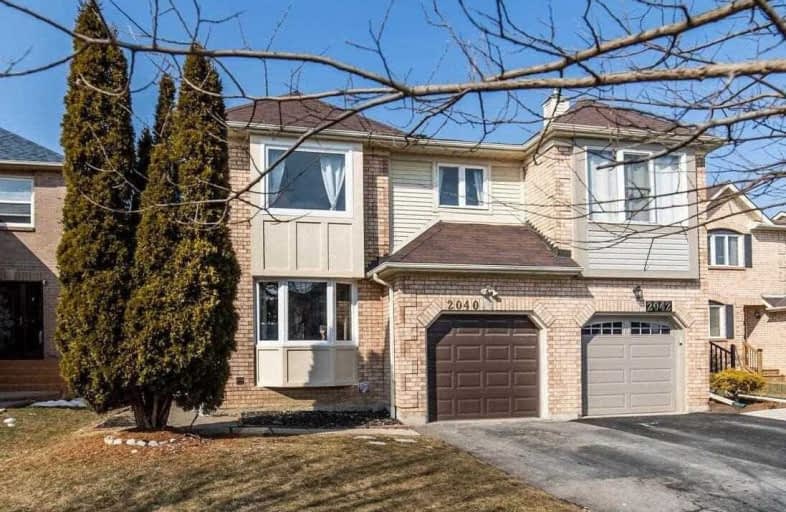Sold on Mar 08, 2021
Note: Property is not currently for sale or for rent.

-
Type: Att/Row/Twnhouse
-
Style: 2-Storey
-
Size: 2000 sqft
-
Lot Size: 30.13 x 100.7 Feet
-
Age: No Data
-
Taxes: $4,693 per year
-
Days on Site: 4 Days
-
Added: Mar 04, 2021 (4 days on market)
-
Updated:
-
Last Checked: 2 months ago
-
MLS®#: E5137003
-
Listed By: Re/max hallmark first group realty ltd., brokerage
Much Larger Than It Looks With Over 3000 Sq Ft Of Living Space! Spectacular 4 Bedroom, 4 Bathroom Boasts Open Concept Flr Plan Plus 1 Bdrm Bsmt In-Law Suite With Sep Entrance! 2 Story Foyer, Separate Living Rm O/Looks Front Yard, Bright Eat-In Kitchen Is Open To Dining & Family Rms With W/O To Fully Fenced Backyard & Deck. Lrge Mstr Bdrm W/Wall To Wall Closets & 4Pc Ensuite. Furnace '16, S/S Kitchen Appl's '16, Front Windows '21
Extras
Lrge 2nd Bdrms W/Updated 4 Pc Bth. Fin'd Bsmt Inc: 1Bdrm In-Law Ste, Lrge Living Rm, E/In Kitchen &3Pc Bthrm. Steps To Schools, Parks, Transit & More. S/S Fridge, Stove, Dishwasher, Above Range Micro, White Fridge & Stove, Washer & Dryer.
Property Details
Facts for 2040 Blue Ridge Crescent, Pickering
Status
Days on Market: 4
Last Status: Sold
Sold Date: Mar 08, 2021
Closed Date: May 27, 2021
Expiry Date: Jun 30, 2021
Sold Price: $865,000
Unavailable Date: Mar 08, 2021
Input Date: Mar 04, 2021
Prior LSC: Listing with no contract changes
Property
Status: Sale
Property Type: Att/Row/Twnhouse
Style: 2-Storey
Size (sq ft): 2000
Area: Pickering
Community: Brock Ridge
Availability Date: 45/60/90 Tba
Inside
Bedrooms: 4
Bedrooms Plus: 1
Bathrooms: 4
Kitchens: 1
Kitchens Plus: 1
Rooms: 8
Den/Family Room: Yes
Air Conditioning: Central Air
Fireplace: Yes
Laundry Level: Lower
Central Vacuum: Y
Washrooms: 4
Building
Basement: Finished
Heat Type: Forced Air
Heat Source: Gas
Exterior: Alum Siding
Exterior: Brick
Elevator: N
Water Supply: Municipal
Special Designation: Unknown
Parking
Driveway: Private
Garage Spaces: 1
Garage Type: Attached
Covered Parking Spaces: 2
Total Parking Spaces: 3
Fees
Tax Year: 2020
Tax Legal Description: Plan 40 M 1535
Taxes: $4,693
Land
Cross Street: Brock/Dellbrook
Municipality District: Pickering
Fronting On: North
Parcel Number: 2040
Pool: None
Sewer: Sewers
Lot Depth: 100.7 Feet
Lot Frontage: 30.13 Feet
Additional Media
- Virtual Tour: https://homesinfocus.vids.io/videos/799dddb51013e3c2f0/2040-blue-ridge-crescent-pickering-non-brande
Rooms
Room details for 2040 Blue Ridge Crescent, Pickering
| Type | Dimensions | Description |
|---|---|---|
| Living Main | 3.30 x 4.60 | Hardwood Floor, Picture Window, Crown Moulding |
| Dining Main | 3.25 x 3.70 | Hardwood Floor, Picture Window, Crown Moulding |
| Family Main | 3.27 x 3.90 | Hardwood Floor, Gas Fireplace, Crown Moulding |
| Kitchen Main | 3.70 x 5.75 | Stainless Steel Appl, Eat-In Kitchen, W/O To Deck |
| Master 2nd | 4.60 x 5.70 | Laminate, 4 Pc Ensuite, W/W Closet |
| 2nd Br 2nd | 3.38 x 3.58 | Laminate, Double Closet, O/Looks Frontyard |
| 3rd Br 2nd | 3.27 x 3.58 | Laminate, Double Closet, O/Looks Backyard |
| 4th Br 2nd | 3.20 x 3.34 | Laminate, Closet, O/Looks Backyard |
| Kitchen Bsmt | 2.59 x 3.66 | Eat-In Kitchen, B/I Shelves, Above Grade Window |
| Master Bsmt | 2.59 x 3.81 | Laminate, Closet, Window |
| Living Bsmt | 5.49 x 5.49 | Laminate, Open Concept |
| Office Bsmt | 2.59 x 3.05 | Laminate, Open Concept |
| XXXXXXXX | XXX XX, XXXX |
XXXX XXX XXXX |
$XXX,XXX |
| XXX XX, XXXX |
XXXXXX XXX XXXX |
$XXX,XXX |
| XXXXXXXX XXXX | XXX XX, XXXX | $865,000 XXX XXXX |
| XXXXXXXX XXXXXX | XXX XX, XXXX | $738,800 XXX XXXX |

École élémentaire École intermédiaire Ronald-Marion
Elementary: PublicGlengrove Public School
Elementary: PublicÉcole élémentaire Ronald-Marion
Elementary: PublicMaple Ridge Public School
Elementary: PublicSt Wilfrid Catholic School
Elementary: CatholicValley Farm Public School
Elementary: PublicÉcole secondaire Ronald-Marion
Secondary: PublicNotre Dame Catholic Secondary School
Secondary: CatholicPine Ridge Secondary School
Secondary: PublicDunbarton High School
Secondary: PublicSt Mary Catholic Secondary School
Secondary: CatholicPickering High School
Secondary: Public

