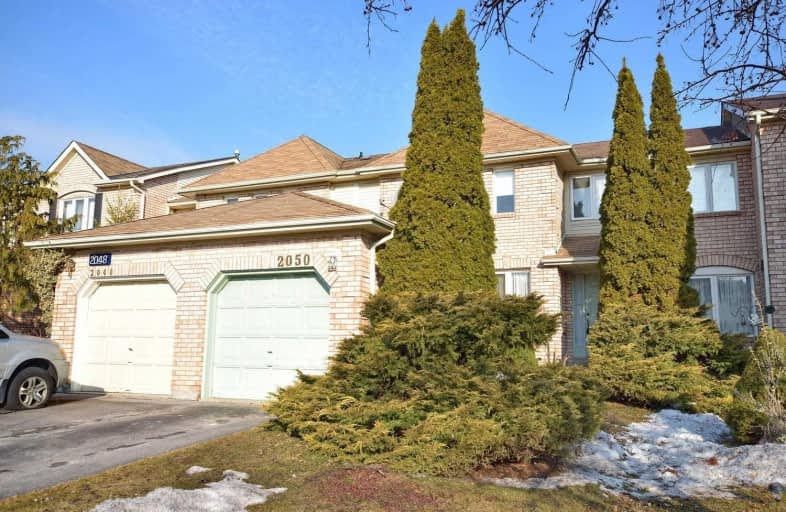Sold on Mar 29, 2019
Note: Property is not currently for sale or for rent.

-
Type: Att/Row/Twnhouse
-
Style: 2-Storey
-
Size: 1500 sqft
-
Lot Size: 25 x 100 Feet
-
Age: 16-30 years
-
Taxes: $3,735 per year
-
Days on Site: 11 Days
-
Added: Mar 19, 2019 (1 week on market)
-
Updated:
-
Last Checked: 3 months ago
-
MLS®#: E4386795
-
Listed By: Coldwell banker - r.m.r. real estate, brokerage
Model Known As Edinborough.Shows Great.Clean & Well Maintained.Quality Built Brick Townhouse With Attached Garage.1500 Sq Ft,3 Bedrooms,Eat-In Kitchen,Main Floor Family Room With Wood Burning Fireplace,W/O To Patio,Fenced Yard,Living/Dining Room Combination.
Extras
Incl: All Window Coverings - Curtains & Blinds.All Electric Light Fixtures.All Appliances - Fridge,Stove,Dishwasher,Washer,Dryer. Exclude Dining Room Light Fixture.
Property Details
Facts for 2050 Blue Ridge Crescent, Pickering
Status
Days on Market: 11
Last Status: Sold
Sold Date: Mar 29, 2019
Closed Date: Jul 25, 2019
Expiry Date: Jun 30, 2019
Sold Price: $525,000
Unavailable Date: Mar 29, 2019
Input Date: Mar 19, 2019
Property
Status: Sale
Property Type: Att/Row/Twnhouse
Style: 2-Storey
Size (sq ft): 1500
Age: 16-30
Area: Pickering
Community: Brock Ridge
Availability Date: Mid July/Tba
Inside
Bedrooms: 3
Bathrooms: 3
Kitchens: 1
Rooms: 7
Den/Family Room: Yes
Air Conditioning: Central Air
Fireplace: Yes
Laundry Level: Lower
Washrooms: 3
Utilities
Electricity: Yes
Gas: Yes
Cable: Available
Telephone: Yes
Building
Basement: Full
Basement 2: Unfinished
Heat Type: Forced Air
Heat Source: Gas
Exterior: Brick
Exterior: Vinyl Siding
UFFI: No
Water Supply: Municipal
Special Designation: Unknown
Parking
Driveway: Private
Garage Spaces: 1
Garage Type: Attached
Covered Parking Spaces: 2
Fees
Tax Year: 2018
Tax Legal Description: See Brokerage Remarks
Taxes: $3,735
Highlights
Feature: Level
Feature: Park
Feature: School
Land
Cross Street: Brock Rd-Delbrooke-B
Municipality District: Pickering
Fronting On: North
Parcel Number: 263820363
Pool: None
Sewer: Sewers
Lot Depth: 100 Feet
Lot Frontage: 25 Feet
Zoning: Freehold Townhou
Additional Media
- Virtual Tour: https://tour.internetmediasolutions.ca/1256303?idx=1
Rooms
Room details for 2050 Blue Ridge Crescent, Pickering
| Type | Dimensions | Description |
|---|---|---|
| Kitchen Main | 3.45 x 3.45 | Vinyl Floor, Large Window, Eat-In Kitchen |
| Family Main | 4.20 x 4.10 | Laminate, W/O To Yard, Fireplace |
| Living Main | 4.60 x 6.00 | Broadloom, Combined W/Dining, L-Shaped Room |
| Dining Main | 4.60 x 6.00 | Broadloom, Combined W/Living, L-Shaped Room |
| Master 2nd | 3.50 x 5.20 | Broadloom, 4 Pc Ensuite, W/I Closet |
| 2nd Br 2nd | 3.35 x 3.04 | Broadloom, Double Closet |
| 3rd Br 2nd | 3.59 x 3.04 | Broadloom, Double Closet |
| XXXXXXXX | XXX XX, XXXX |
XXXX XXX XXXX |
$XXX,XXX |
| XXX XX, XXXX |
XXXXXX XXX XXXX |
$XXX,XXX |
| XXXXXXXX XXXX | XXX XX, XXXX | $525,000 XXX XXXX |
| XXXXXXXX XXXXXX | XXX XX, XXXX | $529,700 XXX XXXX |

École élémentaire École intermédiaire Ronald-Marion
Elementary: PublicGlengrove Public School
Elementary: PublicÉcole élémentaire Ronald-Marion
Elementary: PublicMaple Ridge Public School
Elementary: PublicSt Wilfrid Catholic School
Elementary: CatholicValley Farm Public School
Elementary: PublicÉcole secondaire Ronald-Marion
Secondary: PublicNotre Dame Catholic Secondary School
Secondary: CatholicPine Ridge Secondary School
Secondary: PublicDunbarton High School
Secondary: PublicSt Mary Catholic Secondary School
Secondary: CatholicPickering High School
Secondary: Public

