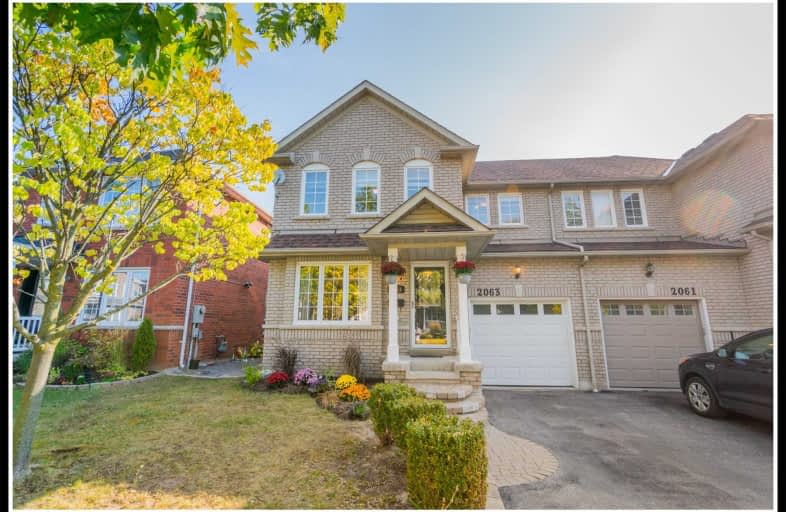
Altona Forest Public School
Elementary: Public
1.78 km
Gandatsetiagon Public School
Elementary: Public
0.76 km
Highbush Public School
Elementary: Public
1.73 km
St Isaac Jogues Catholic School
Elementary: Catholic
1.80 km
William Dunbar Public School
Elementary: Public
1.55 km
St Elizabeth Seton Catholic School
Elementary: Catholic
1.88 km
École secondaire Ronald-Marion
Secondary: Public
4.09 km
Sir Oliver Mowat Collegiate Institute
Secondary: Public
7.21 km
Pine Ridge Secondary School
Secondary: Public
2.39 km
Dunbarton High School
Secondary: Public
2.43 km
St Mary Catholic Secondary School
Secondary: Catholic
0.86 km
Pickering High School
Secondary: Public
5.55 km




