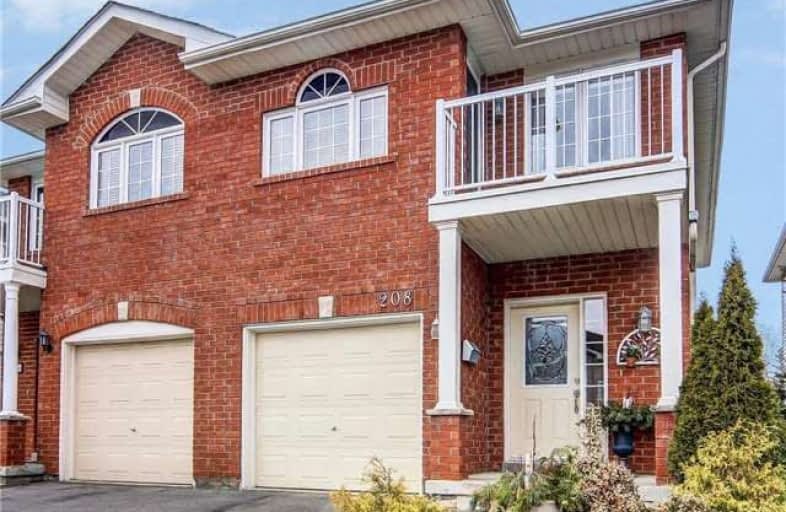Sold on Apr 18, 2018
Note: Property is not currently for sale or for rent.

-
Type: Semi-Detached
-
Style: 2-Storey
-
Lot Size: 22.97 x 136.88 Feet
-
Age: No Data
-
Taxes: $4,395 per year
-
Days on Site: 7 Days
-
Added: Sep 07, 2019 (1 week on market)
-
Updated:
-
Last Checked: 3 months ago
-
MLS®#: E4093255
-
Listed By: Royal lepage your community realty, brokerage
Nature Surrounds You On This Quiet Cul De Sac In Prime Rouge Park. Property Backs On To A Forested Creek - No Neighbours Behind! Minutes To 401, 407, Go Train. This Lovely Open Concept Home Has Been Immaculately Maintained By The Original Owner. 9' Ceilings, Hardwood/Ceramic Throughout Main, Gas Fireplace, Inside Access Garage, 2nd Flr Balcony, Walk In Closets, Large Private Yard W/12X15' Deck. Street Recently Upgraded To Bell Fibe.
Extras
All Appliances, Window Coverings & Light Fixtures; Garage Door Opener W/Remote; Garage Storage Cabinet; Garden Shed; Large Cabinet In 2nd Flr Bath
Property Details
Facts for 208 Shadow Place, Pickering
Status
Days on Market: 7
Last Status: Sold
Sold Date: Apr 18, 2018
Closed Date: Jun 20, 2018
Expiry Date: Oct 08, 2018
Sold Price: $635,000
Unavailable Date: Apr 18, 2018
Input Date: Apr 11, 2018
Property
Status: Sale
Property Type: Semi-Detached
Style: 2-Storey
Area: Pickering
Community: Rouge Park
Availability Date: 60/90/Tba
Inside
Bedrooms: 3
Bathrooms: 3
Kitchens: 1
Rooms: 7
Den/Family Room: No
Air Conditioning: Central Air
Fireplace: Yes
Laundry Level: Lower
Washrooms: 3
Utilities
Electricity: Yes
Gas: Yes
Cable: Yes
Telephone: Yes
Building
Basement: Unfinished
Heat Type: Forced Air
Heat Source: Gas
Exterior: Brick
Exterior: Vinyl Siding
UFFI: No
Water Supply: Municipal
Special Designation: Unknown
Other Structures: Garden Shed
Parking
Driveway: Private
Garage Spaces: 1
Garage Type: Attached
Covered Parking Spaces: 1
Total Parking Spaces: 2
Fees
Tax Year: 2017
Tax Legal Description: Pt Lt 3, Pl 40M2086, Pt 1,40R21236
Taxes: $4,395
Highlights
Feature: Cul De Sac
Feature: Fenced Yard
Feature: Grnbelt/Conserv
Feature: River/Stream
Feature: School
Feature: Wooded/Treed
Land
Cross Street: Finch/Altona
Municipality District: Pickering
Fronting On: West
Pool: None
Sewer: Sewers
Lot Depth: 136.88 Feet
Lot Frontage: 22.97 Feet
Lot Irregularities: Irregular As Per Surv
Rooms
Room details for 208 Shadow Place, Pickering
| Type | Dimensions | Description |
|---|---|---|
| Kitchen Ground | 2.43 x 3.04 | Breakfast Bar, Backsplash, Ceramic Floor |
| Breakfast Ground | 2.43 x 2.74 | Ceramic Floor, O/Looks Backyard, W/O To Deck |
| Living Ground | 3.04 x 5.48 | Gas Fireplace, O/Looks Backyard, Combined W/Dining |
| Dining Ground | 3.04 x 5.48 | Open Concept, Hardwood Floor, Combined W/Living |
| Master 2nd | 3.84 x 4.75 | 4 Pc Ensuite, W/I Closet |
| 2nd Br 2nd | 2.72 x 4.42 | W/O To Balcony, W/I Closet |
| 3rd Br 2nd | 2.59 x 2.85 | O/Looks Frontyard, B/I Closet |
| XXXXXXXX | XXX XX, XXXX |
XXXX XXX XXXX |
$XXX,XXX |
| XXX XX, XXXX |
XXXXXX XXX XXXX |
$XXX,XXX | |
| XXXXXXXX | XXX XX, XXXX |
XXXXXXX XXX XXXX |
|
| XXX XX, XXXX |
XXXXXX XXX XXXX |
$XXX,XXX | |
| XXXXXXXX | XXX XX, XXXX |
XXXXXXX XXX XXXX |
|
| XXX XX, XXXX |
XXXXXX XXX XXXX |
$XXX,XXX |
| XXXXXXXX XXXX | XXX XX, XXXX | $635,000 XXX XXXX |
| XXXXXXXX XXXXXX | XXX XX, XXXX | $639,900 XXX XXXX |
| XXXXXXXX XXXXXXX | XXX XX, XXXX | XXX XXXX |
| XXXXXXXX XXXXXX | XXX XX, XXXX | $639,900 XXX XXXX |
| XXXXXXXX XXXXXXX | XXX XX, XXXX | XXX XXXX |
| XXXXXXXX XXXXXX | XXX XX, XXXX | $649,900 XXX XXXX |

St Monica Catholic School
Elementary: CatholicElizabeth B Phin Public School
Elementary: PublicWestcreek Public School
Elementary: PublicAltona Forest Public School
Elementary: PublicHighbush Public School
Elementary: PublicSt Elizabeth Seton Catholic School
Elementary: CatholicÉcole secondaire Ronald-Marion
Secondary: PublicSir Oliver Mowat Collegiate Institute
Secondary: PublicPine Ridge Secondary School
Secondary: PublicSt John Paul II Catholic Secondary School
Secondary: CatholicDunbarton High School
Secondary: PublicSt Mary Catholic Secondary School
Secondary: Catholic- 1 bath
- 4 bed
431 Sheppard Avenue, Pickering, Ontario • L1V 1E7 • Woodlands



