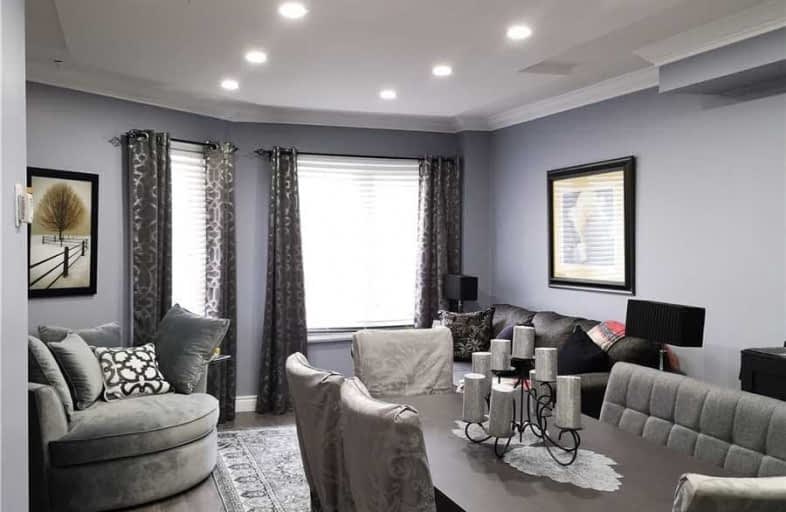Sold on Mar 20, 2020
Note: Property is not currently for sale or for rent.

-
Type: Att/Row/Twnhouse
-
Style: 2-Storey
-
Size: 1500 sqft
-
Lot Size: 25 x 127.27 Feet
-
Age: No Data
-
Taxes: $4,702 per year
-
Added: Mar 20, 2020 (1 second on market)
-
Updated:
-
Last Checked: 3 months ago
-
MLS®#: E4727265
-
Listed By: Right at home realty inc., brokerage
Beautiful 3 Bed, 2.5 Bath Home On A Quiet St Boast Upgrades Galore While Showing Great Pride In Ownership. Modern 2019 Updated Kitchen Is Surely To Impress W/ New Patio Door To Access Inviting Deck & Spacious Yard! Oversized Master W/ Newer Ensuite & W/In Closet!Other Updates:Paint(2019), Floor On Main (2019), Pot Lights(2019), East Fence(2019),Crown Molding(2018),Windows(2018)! Lots Of Parking! 401&407 Close! 10 Mins To Water! Welcome Home Sweet Home
Extras
S/S Fridge, Range(2019), Microwave(2019), D/W. 2018 Updates: Garage Door System,Pergola,3 Baths. Updates 2019: Drive& Entry, Receptacles (Ofm),50 Gal Hwt. Hwt Rental(20.66/Month). Excl: Cabinet In 2nd Bath Upstairs & Water Softener System
Property Details
Facts for 2085 Blue Ridge Crescent, Pickering
Status
Last Status: Sold
Sold Date: Mar 20, 2020
Closed Date: May 07, 2020
Expiry Date: Sep 18, 2020
Sold Price: $597,000
Unavailable Date: Mar 20, 2020
Input Date: Mar 20, 2020
Prior LSC: Sold
Property
Status: Sale
Property Type: Att/Row/Twnhouse
Style: 2-Storey
Size (sq ft): 1500
Area: Pickering
Community: Brock Ridge
Availability Date: Tbd
Inside
Bedrooms: 3
Bathrooms: 3
Kitchens: 1
Rooms: 10
Den/Family Room: Yes
Air Conditioning: Central Air
Fireplace: Yes
Washrooms: 3
Building
Basement: Full
Basement 2: Unfinished
Heat Type: Forced Air
Heat Source: Gas
Exterior: Brick Front
Exterior: Vinyl Siding
Water Supply: Municipal
Special Designation: Unknown
Parking
Driveway: Available
Garage Spaces: 1
Garage Type: Attached
Covered Parking Spaces: 3
Total Parking Spaces: 4
Fees
Tax Year: 2019
Tax Legal Description: Pcl 27-8, Sec 40M1535, Pt Blk 27, Pl 40M1535 (Pick
Taxes: $4,702
Highlights
Feature: Fenced Yard
Feature: Place Of Worship
Feature: School
Land
Cross Street: Brock& Rossland (Con
Municipality District: Pickering
Fronting On: South
Parcel Number: 263820468
Pool: None
Sewer: Sewers
Lot Depth: 127.27 Feet
Lot Frontage: 25 Feet
Rooms
Room details for 2085 Blue Ridge Crescent, Pickering
| Type | Dimensions | Description |
|---|---|---|
| Foyer Main | 3.35 x 1.68 | Ceramic Floor |
| Dining Main | 6.10 x 3.84 | Laminate |
| Family Main | 4.57 x 3.84 | Laminate |
| Kitchen Main | 3.35 x 3.96 | Ceramic Floor |
| Powder Rm Main | 1.37 x 1.37 | 2 Pc Bath, Ceramic Floor |
| Master 2nd | 7.01 x 4.27 | Laminate, Ensuite Bath, W/I Closet |
| Bathroom 2nd | 1.83 x 2.29 | 4 Pc Ensuite, 4 Pc Bath |
| 2nd Br 2nd | 4.57 x 3.05 | Laminate |
| 3rd Br 2nd | 3.96 x 3.05 | Laminate |
| Bathroom 2nd | 3.13 x 2.29 | Ceramic Floor |
| XXXXXXXX | XXX XX, XXXX |
XXXX XXX XXXX |
$XXX,XXX |
| XXX XX, XXXX |
XXXXXX XXX XXXX |
$XXX,XXX |
| XXXXXXXX XXXX | XXX XX, XXXX | $597,000 XXX XXXX |
| XXXXXXXX XXXXXX | XXX XX, XXXX | $549,900 XXX XXXX |

École élémentaire École intermédiaire Ronald-Marion
Elementary: PublicGlengrove Public School
Elementary: PublicÉcole élémentaire Ronald-Marion
Elementary: PublicMaple Ridge Public School
Elementary: PublicSt Wilfrid Catholic School
Elementary: CatholicValley Farm Public School
Elementary: PublicÉcole secondaire Ronald-Marion
Secondary: PublicNotre Dame Catholic Secondary School
Secondary: CatholicPine Ridge Secondary School
Secondary: PublicDunbarton High School
Secondary: PublicSt Mary Catholic Secondary School
Secondary: CatholicPickering High School
Secondary: Public

