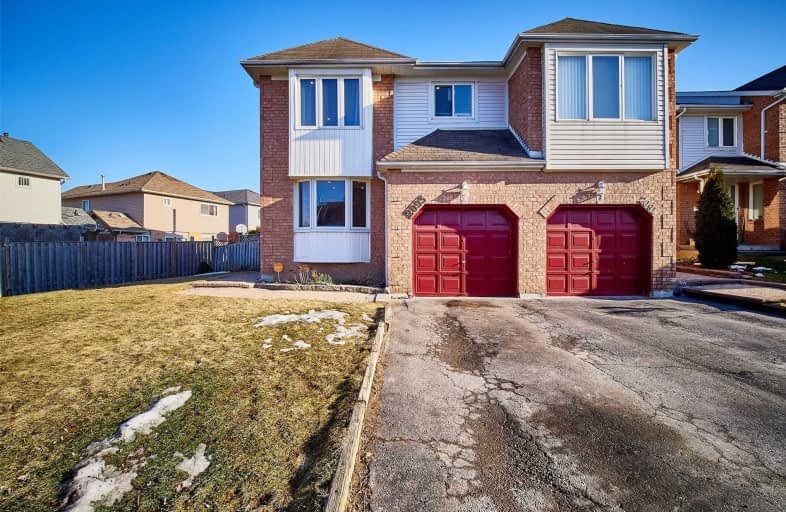Sold on Mar 14, 2021
Note: Property is not currently for sale or for rent.

-
Type: Att/Row/Twnhouse
-
Style: 2-Storey
-
Lot Size: 65.45 x 157.87 Feet
-
Age: No Data
-
Taxes: $4,842 per year
-
Days on Site: 4 Days
-
Added: Mar 10, 2021 (4 days on market)
-
Updated:
-
Last Checked: 2 months ago
-
MLS®#: E5146073
-
Listed By: Century 21 percy fulton ltd., brokerage
Click On Virtual Tour For Floor Plans, 3D Video & Tour. *Premium Corner Pie- Shaped Lot * 65 X 157 Ft. * End Unit Freehold - Like A Semi * 4 Bedrooms * 3 Baths * Open Foyer * Hardwood Floors Thru-Out * Large Master Bedroom With 3 Pc Ensuite. Close To Hwy 401/407, Shopping, Schools, Go Transit And More.
Extras
Ss (Fridge, Stove, D/W, B/I Micro) Washer, Dryer, All Elf's, All Window Coverings, Gar Dr. Opener & Remotes, Alarm System, Hwt (R).
Property Details
Facts for 2093 Blue Ridge Crescent, Pickering
Status
Days on Market: 4
Last Status: Sold
Sold Date: Mar 14, 2021
Closed Date: Jun 24, 2021
Expiry Date: Sep 30, 2021
Sold Price: $850,000
Unavailable Date: Mar 14, 2021
Input Date: Mar 10, 2021
Prior LSC: Listing with no contract changes
Property
Status: Sale
Property Type: Att/Row/Twnhouse
Style: 2-Storey
Area: Pickering
Community: Brock Ridge
Availability Date: End Of June
Inside
Bedrooms: 4
Bathrooms: 3
Kitchens: 1
Rooms: 8
Den/Family Room: Yes
Air Conditioning: None
Fireplace: Yes
Central Vacuum: Y
Washrooms: 3
Building
Basement: Unfinished
Heat Type: Forced Air
Heat Source: Gas
Exterior: Alum Siding
Exterior: Brick
Water Supply: Municipal
Special Designation: Unknown
Parking
Driveway: Private
Garage Spaces: 1
Garage Type: Attached
Covered Parking Spaces: 2
Total Parking Spaces: 3
Fees
Tax Year: 2020
Tax Legal Description: Pcl 27-2, Sec 40M1535, Pt Blk 27, Pl 40M1535
Taxes: $4,842
Land
Cross Street: Brock & Finch
Municipality District: Pickering
Fronting On: South
Pool: None
Sewer: Sewers
Lot Depth: 157.87 Feet
Lot Frontage: 65.45 Feet
Lot Irregularities: Reverse Pie-Shaped Lo
Additional Media
- Virtual Tour: http://www.2093BlueRidge.com/unbranded/
Rooms
Room details for 2093 Blue Ridge Crescent, Pickering
| Type | Dimensions | Description |
|---|---|---|
| Living Main | 3.37 x 4.38 | Hardwood Floor, Pot Lights |
| Dining Main | 3.34 x 3.79 | Hardwood Floor, Pot Lights |
| Family Main | 3.10 x 3.84 | Hardwood Floor, Fireplace, Pot Lights |
| Kitchen Main | 3.05 x 3.96 | Ceramic Floor, Pot Lights |
| Breakfast Main | 2.49 x 3.92 | Ceramic Floor, W/O To Yard |
| Master 2nd | 4.93 x 5.83 | Hardwood Floor, Double Closet, 3 Pc Ensuite |
| 2nd Br 2nd | 3.18 x 3.49 | Hardwood Floor, Mirrored Closet |
| 3rd Br 2nd | 3.46 x 3.64 | Hardwood Floor, Double Closet |
| 4th Br 2nd | 3.33 x 3.69 | Hardwood Floor, Double Closet |
| XXXXXXXX | XXX XX, XXXX |
XXXX XXX XXXX |
$XXX,XXX |
| XXX XX, XXXX |
XXXXXX XXX XXXX |
$XXX,XXX |
| XXXXXXXX XXXX | XXX XX, XXXX | $850,000 XXX XXXX |
| XXXXXXXX XXXXXX | XXX XX, XXXX | $750,000 XXX XXXX |

École élémentaire École intermédiaire Ronald-Marion
Elementary: PublicGlengrove Public School
Elementary: PublicÉcole élémentaire Ronald-Marion
Elementary: PublicMaple Ridge Public School
Elementary: PublicSt Wilfrid Catholic School
Elementary: CatholicValley Farm Public School
Elementary: PublicÉcole secondaire Ronald-Marion
Secondary: PublicNotre Dame Catholic Secondary School
Secondary: CatholicPine Ridge Secondary School
Secondary: PublicDunbarton High School
Secondary: PublicSt Mary Catholic Secondary School
Secondary: CatholicPickering High School
Secondary: Public

