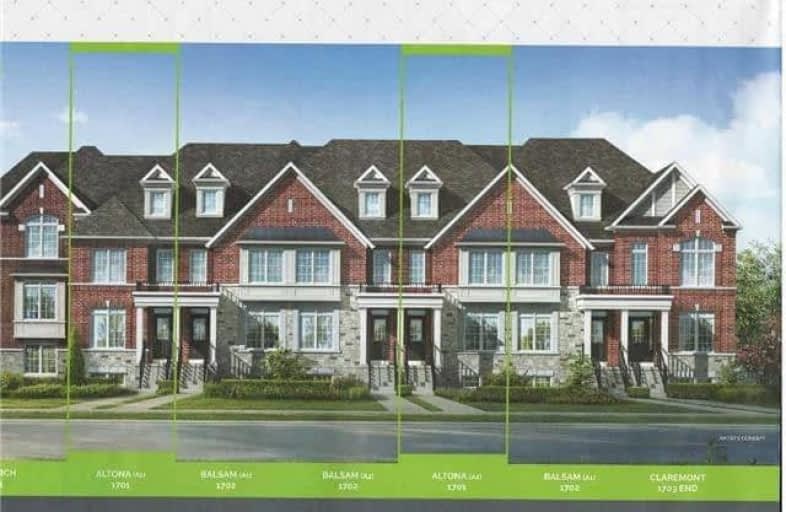
École élémentaire École intermédiaire Ronald-Marion
Elementary: Public
1.17 km
Glengrove Public School
Elementary: Public
1.24 km
École élémentaire Ronald-Marion
Elementary: Public
1.21 km
Eagle Ridge Public School
Elementary: Public
1.64 km
St Wilfrid Catholic School
Elementary: Catholic
1.85 km
Valley Farm Public School
Elementary: Public
1.34 km
École secondaire Ronald-Marion
Secondary: Public
1.22 km
Archbishop Denis O'Connor Catholic High School
Secondary: Catholic
4.53 km
Pine Ridge Secondary School
Secondary: Public
1.71 km
Dunbarton High School
Secondary: Public
4.71 km
St Mary Catholic Secondary School
Secondary: Catholic
4.18 km
Pickering High School
Secondary: Public
1.67 km

