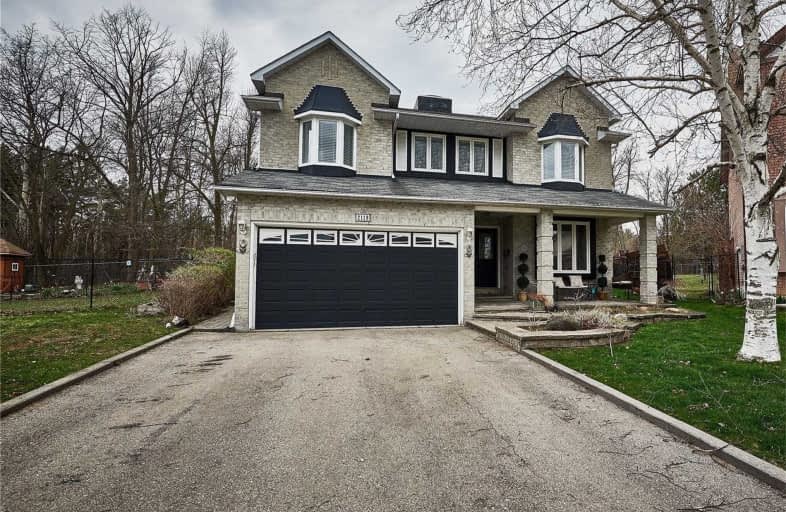Sold on May 02, 2020
Note: Property is not currently for sale or for rent.

-
Type: Detached
-
Style: 2-Storey
-
Lot Size: 26.48 x 126.27 Feet
-
Age: No Data
-
Taxes: $7,800 per year
-
Days on Site: 2 Days
-
Added: Apr 30, 2020 (2 days on market)
-
Updated:
-
Last Checked: 3 months ago
-
MLS®#: E4751043
-
Listed By: Keller williams energy real estate, brokerage
Located On Lrg Lot On Private Court, This 5+1 Brm John Boddy Executive Home Boasts A Lrg Private Yrd Backing Onto Protected Forest W/Beautiful Heated Kidney-Shaped Inground Pool W/Rock Waterfall, Custom Features & Circular Staircase W/Skylight Above. Welcoming Main Flr Feats Eat-In Kitchen W/Quartz Counters, Bcksplsh, Brkfst Bar & Brkfst Area W/W/O To Stunning Bckyrd & Open To Fam Rm W/Gas F/P. Separate Dining & Living Rms Both W/French Doors. 2nd Flr Feats *
Extras
*5Pc Bath & 5 Great Sized Brms Including Dbl Door Entry To Master W/Relaxing 5Pc Ensuite & W/I Closet. 4th & 5th Brms W/Bay Windows. Finished Bsmt Feats Rec Area W/Broadloom, Gas F/P, 3Pc Bath & 6th Brm & Separate Office. Great Location!!!
Property Details
Facts for 2119 Lynn Heights Drive, Pickering
Status
Days on Market: 2
Last Status: Sold
Sold Date: May 02, 2020
Closed Date: Aug 13, 2020
Expiry Date: Aug 30, 2020
Sold Price: $960,000
Unavailable Date: May 02, 2020
Input Date: Apr 30, 2020
Property
Status: Sale
Property Type: Detached
Style: 2-Storey
Area: Pickering
Community: Liverpool
Availability Date: Tba
Inside
Bedrooms: 5
Bedrooms Plus: 1
Bathrooms: 4
Kitchens: 1
Rooms: 10
Den/Family Room: Yes
Air Conditioning: Central Air
Fireplace: Yes
Washrooms: 4
Building
Basement: Finished
Heat Type: Forced Air
Heat Source: Gas
Exterior: Brick
Water Supply: Municipal
Special Designation: Unknown
Parking
Driveway: Private
Garage Spaces: 2
Garage Type: Attached
Covered Parking Spaces: 4
Total Parking Spaces: 6
Fees
Tax Year: 2020
Tax Legal Description: Pcl 14-1 Sec 40M1652; Lt 14 Pl 40M1652*
Taxes: $7,800
Land
Cross Street: Fairport & Finch
Municipality District: Pickering
Fronting On: West
Pool: Inground
Sewer: Sewers
Lot Depth: 126.27 Feet
Lot Frontage: 26.48 Feet
Lot Irregularities: Irregular: 176.76X113
Additional Media
- Virtual Tour: https://youtu.be/JTNq8NrMD50
Rooms
Room details for 2119 Lynn Heights Drive, Pickering
| Type | Dimensions | Description |
|---|---|---|
| Kitchen Main | 2.80 x 4.05 | Quartz Counter, Ceramic Back Splash, Breakfast Bar |
| Breakfast Main | 2.80 x 3.05 | Open Concept, W/O To Yard |
| Dining Main | 3.03 x 4.60 | Hardwood Floor, French Doors, Large Window |
| Family Main | 4.00 x 5.50 | Hardwood Floor, Gas Fireplace, Open Concept |
| Living Main | 3.36 x 5.40 | Hardwood Floor, French Doors, Window |
| Master 2nd | 4.04 x 5.66 | 5 Pc Ensuite, W/I Closet, Ceiling Fan |
| 2nd Br 2nd | 3.50 x 3.90 | Broadloom, Window, Closet |
| 3rd Br 2nd | 3.40 x 3.61 | Broadloom, Window, Closet |
| 4th Br 2nd | 4.10 x 5.20 | Broadloom, Bay Window, Closet |
| 5th Br 2nd | 4.10 x 5.20 | Broadloom, Bay Window, Closet |
| Rec Bsmt | 6.25 x 6.67 | Broadloom, Gas Fireplace, Ceiling Fan |
| Br Bsmt | 3.12 x 3.96 | Broadloom, Window, Closet |

| XXXXXXXX | XXX XX, XXXX |
XXXX XXX XXXX |
$XXX,XXX |
| XXX XX, XXXX |
XXXXXX XXX XXXX |
$XXX,XXX | |
| XXXXXXXX | XXX XX, XXXX |
XXXXXXX XXX XXXX |
|
| XXX XX, XXXX |
XXXXXX XXX XXXX |
$XXX,XXX |
| XXXXXXXX XXXX | XXX XX, XXXX | $960,000 XXX XXXX |
| XXXXXXXX XXXXXX | XXX XX, XXXX | $959,900 XXX XXXX |
| XXXXXXXX XXXXXXX | XXX XX, XXXX | XXX XXXX |
| XXXXXXXX XXXXXX | XXX XX, XXXX | $959,900 XXX XXXX |

Vaughan Willard Public School
Elementary: PublicGandatsetiagon Public School
Elementary: PublicMaple Ridge Public School
Elementary: PublicHighbush Public School
Elementary: PublicSt Isaac Jogues Catholic School
Elementary: CatholicWilliam Dunbar Public School
Elementary: PublicÉcole secondaire Ronald-Marion
Secondary: PublicSir Oliver Mowat Collegiate Institute
Secondary: PublicPine Ridge Secondary School
Secondary: PublicDunbarton High School
Secondary: PublicSt Mary Catholic Secondary School
Secondary: CatholicPickering High School
Secondary: Public
