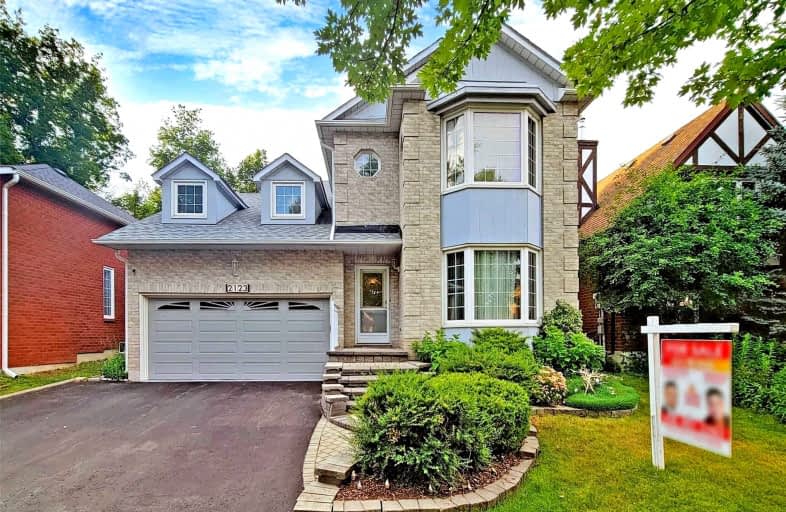
Vaughan Willard Public School
Elementary: Public
1.47 km
Gandatsetiagon Public School
Elementary: Public
1.18 km
Maple Ridge Public School
Elementary: Public
1.26 km
Highbush Public School
Elementary: Public
2.37 km
St Isaac Jogues Catholic School
Elementary: Catholic
1.05 km
William Dunbar Public School
Elementary: Public
1.24 km
École secondaire Ronald-Marion
Secondary: Public
3.21 km
Sir Oliver Mowat Collegiate Institute
Secondary: Public
7.84 km
Pine Ridge Secondary School
Secondary: Public
1.51 km
Dunbarton High School
Secondary: Public
2.87 km
St Mary Catholic Secondary School
Secondary: Catholic
1.51 km
Pickering High School
Secondary: Public
4.69 km







