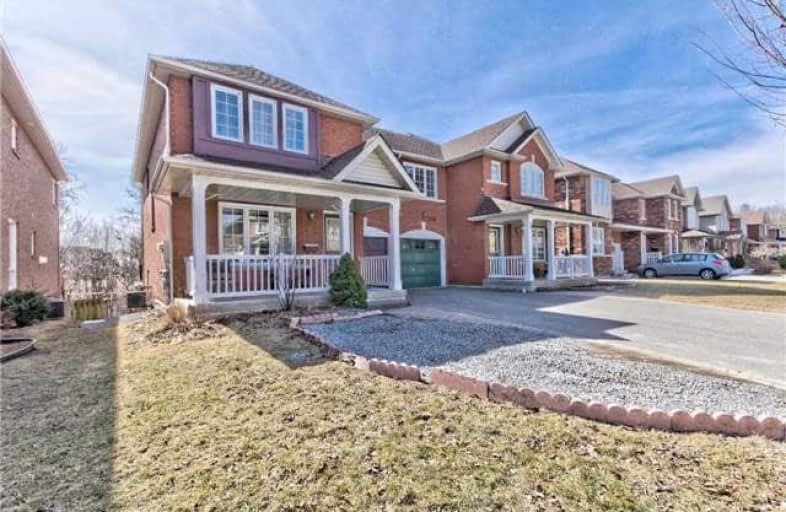Sold on May 05, 2018
Note: Property is not currently for sale or for rent.

-
Type: Semi-Detached
-
Style: 2-Storey
-
Lot Size: 30.91 x 88.61 Feet
-
Age: No Data
-
Taxes: $4,875 per year
-
Days on Site: 15 Days
-
Added: Sep 07, 2019 (2 weeks on market)
-
Updated:
-
Last Checked: 3 months ago
-
MLS®#: E4103171
-
Listed By: Homelife/future realty inc., brokerage
Beautiful Upgraded "Coughlan" Built Semi Detached 4+1 Br Backs Onto Ravine! Hardwood Floor Throughout The House. Upgraded Kitchen W/S S Appliances & Quartz Counter-Top. W/O To Beautiful Huge Deck To Enjoy Your Whole Summer. Upgraded Wood Staircase With Metal Railing. Lots Of Pot Lights. Master Br With Juliet Balcony & W/I Closet. Fin W/O Basement Apt With Kitchen And Full 3 Pc Bath & Living And Separate Washer/Dryer. Roof 2016.
Extras
Stainless Steel Appliances In Main Kitchen: Double Door Fridge, Flat Top Stove, B/I Dishwasher, Range Hood And Washer & Dryer. Basement Apt: Fridge, Stove, B/I Dishwasher, Washer & Dryer. Lots Of Pot Lights On Main Floor.Upgraded 200 Amp.
Property Details
Facts for 2132 Erin Gate Boulevard, Pickering
Status
Days on Market: 15
Last Status: Sold
Sold Date: May 05, 2018
Closed Date: Jul 06, 2018
Expiry Date: Aug 31, 2018
Sold Price: $707,000
Unavailable Date: May 05, 2018
Input Date: Apr 20, 2018
Property
Status: Sale
Property Type: Semi-Detached
Style: 2-Storey
Area: Pickering
Community: Amberlea
Availability Date: 60/Tba
Inside
Bedrooms: 4
Bedrooms Plus: 1
Bathrooms: 4
Kitchens: 1
Kitchens Plus: 1
Rooms: 8
Den/Family Room: Yes
Air Conditioning: Central Air
Fireplace: Yes
Laundry Level: Upper
Washrooms: 4
Building
Basement: Fin W/O
Heat Type: Forced Air
Heat Source: Gas
Exterior: Brick
Water Supply: Municipal
Special Designation: Unknown
Parking
Driveway: Private
Garage Spaces: 1
Garage Type: Attached
Covered Parking Spaces: 2
Total Parking Spaces: 3
Fees
Tax Year: 2017
Tax Legal Description: Pt Lt 56 Pl 40M1969, Pt 2 Pl 40R19531; Pickering
Taxes: $4,875
Land
Cross Street: Whites Rd & Finch Av
Municipality District: Pickering
Fronting On: North
Pool: None
Sewer: Sewers
Lot Depth: 88.61 Feet
Lot Frontage: 30.91 Feet
Additional Media
- Virtual Tour: http://just4agent.com/vtour/2132-erin-gate-blvd/
Rooms
Room details for 2132 Erin Gate Boulevard, Pickering
| Type | Dimensions | Description |
|---|---|---|
| Kitchen Ground | 2.85 x 5.65 | Tile Floor, Quartz Counter, Open Concept |
| Living Ground | 3.12 x 4.20 | Hardwood Floor, Pot Lights, Large Window |
| Family Ground | 3.12 x 4.20 | Hardwood Floor, Pot Lights, Large Window |
| Master 2nd | 3.65 x 5.00 | Hardwood Floor, 4 Pc Ensuite, Juliette Balcony |
| 2nd Br 2nd | 3.60 x 4.60 | Hardwood Floor, Closet, Large Window |
| 3rd Br 2nd | 3.20 x 4.65 | Hardwood Floor, Closet, Large Window |
| 4th Br 2nd | 3.20 x 3.35 | Hardwood Floor |
| Kitchen Bsmt | 2.75 x 2.95 | Tile Floor |
| Living Bsmt | 2.40 x 3.90 | Laminate, W/O To Deck |
| Br Bsmt | 4.05 x 4.70 | Laminate |
| XXXXXXXX | XXX XX, XXXX |
XXXX XXX XXXX |
$XXX,XXX |
| XXX XX, XXXX |
XXXXXX XXX XXXX |
$XXX,XXX | |
| XXXXXXXX | XXX XX, XXXX |
XXXXXXX XXX XXXX |
|
| XXX XX, XXXX |
XXXXXX XXX XXXX |
$XXX,XXX | |
| XXXXXXXX | XXX XX, XXXX |
XXXX XXX XXXX |
$XXX,XXX |
| XXX XX, XXXX |
XXXXXX XXX XXXX |
$XXX,XXX |
| XXXXXXXX XXXX | XXX XX, XXXX | $707,000 XXX XXXX |
| XXXXXXXX XXXXXX | XXX XX, XXXX | $739,900 XXX XXXX |
| XXXXXXXX XXXXXXX | XXX XX, XXXX | XXX XXXX |
| XXXXXXXX XXXXXX | XXX XX, XXXX | $739,999 XXX XXXX |
| XXXXXXXX XXXX | XXX XX, XXXX | $590,000 XXX XXXX |
| XXXXXXXX XXXXXX | XXX XX, XXXX | $569,900 XXX XXXX |

Altona Forest Public School
Elementary: PublicGandatsetiagon Public School
Elementary: PublicHighbush Public School
Elementary: PublicSt Isaac Jogues Catholic School
Elementary: CatholicWilliam Dunbar Public School
Elementary: PublicSt Elizabeth Seton Catholic School
Elementary: CatholicÉcole secondaire Ronald-Marion
Secondary: PublicSir Oliver Mowat Collegiate Institute
Secondary: PublicPine Ridge Secondary School
Secondary: PublicDunbarton High School
Secondary: PublicSt Mary Catholic Secondary School
Secondary: CatholicPickering High School
Secondary: Public- 1 bath
- 4 bed
431 Sheppard Avenue, Pickering, Ontario • L1V 1E7 • Woodlands
- 2 bath
- 4 bed
906 Marinet Crescent, Pickering, Ontario • L1W 2M1 • West Shore




