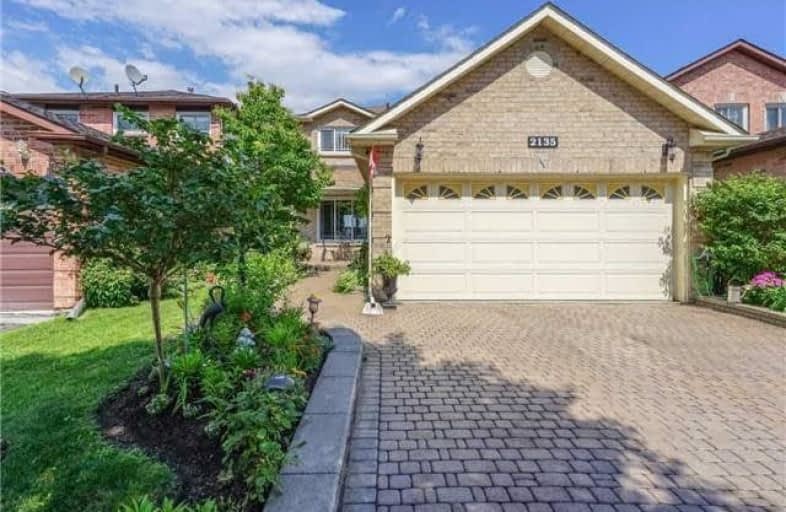Leased on Dec 08, 2017
Note: Property is not currently for sale or for rent.

-
Type: Detached
-
Style: 2-Storey
-
Lease Term: 1 Year
-
Possession: Immediate
-
All Inclusive: N
-
Lot Size: 0 x 0
-
Age: No Data
-
Days on Site: 29 Days
-
Added: Sep 07, 2019 (4 weeks on market)
-
Updated:
-
Last Checked: 3 months ago
-
MLS®#: E3981909
-
Listed By: Re/max community realty inc., brokerage
Great Location!!! Thousands Spent On Upgrades! Interlock Driveway/Pathway, Main Floor Features Family Room W/ Fireplace, Living/Dining Area, Custom Kitchen W Granite Counters And W/O To Deck. Master Bedroom Includes 4Pc Bath, En-Suite. Harwood Floors Throughout, And Beautifully Renovated Bathrooms. Utilities Is 70% Basement Not Included.
Extras
Extras :Close To 401 & 407, Schools Shopping And Places Of Worship. Central Vacuum, Stove, Fridge, Washer & Dryer.
Property Details
Facts for 2135 Theoden Court, Pickering
Status
Days on Market: 29
Last Status: Leased
Sold Date: Dec 08, 2017
Closed Date: Dec 15, 2017
Expiry Date: Feb 28, 2018
Sold Price: $1,850
Unavailable Date: Dec 08, 2017
Input Date: Nov 10, 2017
Property
Status: Lease
Property Type: Detached
Style: 2-Storey
Area: Pickering
Community: Brock Ridge
Availability Date: Immediate
Inside
Bedrooms: 3
Bathrooms: 3
Kitchens: 1
Rooms: 7
Den/Family Room: Yes
Air Conditioning: Central Air
Fireplace: Yes
Laundry: Ensuite
Washrooms: 3
Utilities
Utilities Included: N
Building
Basement: None
Heat Type: Forced Air
Heat Source: Gas
Exterior: Brick
Private Entrance: N
Water Supply: Municipal
Special Designation: Unknown
Parking
Driveway: Private
Parking Included: Yes
Garage Spaces: 2
Garage Type: Attached
Covered Parking Spaces: 4
Total Parking Spaces: 6
Fees
Cable Included: No
Central A/C Included: No
Common Elements Included: No
Heating Included: No
Hydro Included: No
Water Included: No
Land
Cross Street: Brock/Major Oaks
Municipality District: Pickering
Fronting On: East
Pool: None
Sewer: Sewers
Rooms
Room details for 2135 Theoden Court, Pickering
| Type | Dimensions | Description |
|---|---|---|
| Living Ground | 2.94 x 4.71 | Hardwood Floor, Window, Combined W/Dining |
| Dining Ground | 2.76 x 2.94 | Hardwood Floor, W/O To Deck, Combined W/Living |
| Kitchen Ground | 2.70 x 5.24 | Hardwood Floor, W/O To Deck, Granite Counter |
| Family Ground | 3.02 x 4.80 | Hardwood Floor, Fireplace, Window |
| Master 2nd | 3.65 x 5.50 | Hardwood Floor, 4 Pc Ensuite, W/I Closet |
| 2nd Br 2nd | 2.86 x 3.57 | Hardwood Floor, Double Closet, Window |
| 3rd Br 2nd | 2.66 x 3.03 | Hardwood Floor, Closet, Window |
| XXXXXXXX | XXX XX, XXXX |
XXXXXX XXX XXXX |
$X,XXX |
| XXX XX, XXXX |
XXXXXX XXX XXXX |
$X,XXX | |
| XXXXXXXX | XXX XX, XXXX |
XXXX XXX XXXX |
$XXX,XXX |
| XXX XX, XXXX |
XXXXXX XXX XXXX |
$XXX,XXX | |
| XXXXXXXX | XXX XX, XXXX |
XXXXXXX XXX XXXX |
|
| XXX XX, XXXX |
XXXXXX XXX XXXX |
$XXX,XXX |
| XXXXXXXX XXXXXX | XXX XX, XXXX | $1,850 XXX XXXX |
| XXXXXXXX XXXXXX | XXX XX, XXXX | $1,850 XXX XXXX |
| XXXXXXXX XXXX | XXX XX, XXXX | $717,000 XXX XXXX |
| XXXXXXXX XXXXXX | XXX XX, XXXX | $749,900 XXX XXXX |
| XXXXXXXX XXXXXXX | XXX XX, XXXX | XXX XXXX |
| XXXXXXXX XXXXXX | XXX XX, XXXX | $769,900 XXX XXXX |

École élémentaire École intermédiaire Ronald-Marion
Elementary: PublicGlengrove Public School
Elementary: PublicÉcole élémentaire Ronald-Marion
Elementary: PublicEagle Ridge Public School
Elementary: PublicSt Wilfrid Catholic School
Elementary: CatholicValley Farm Public School
Elementary: PublicÉcole secondaire Ronald-Marion
Secondary: PublicNotre Dame Catholic Secondary School
Secondary: CatholicPine Ridge Secondary School
Secondary: PublicDunbarton High School
Secondary: PublicSt Mary Catholic Secondary School
Secondary: CatholicPickering High School
Secondary: Public- 1 bath
- 3 bed
- 2000 sqft
Studi-1974 Valley Farm Road, Pickering, Ontario • L1V 1X8 • Liverpool


