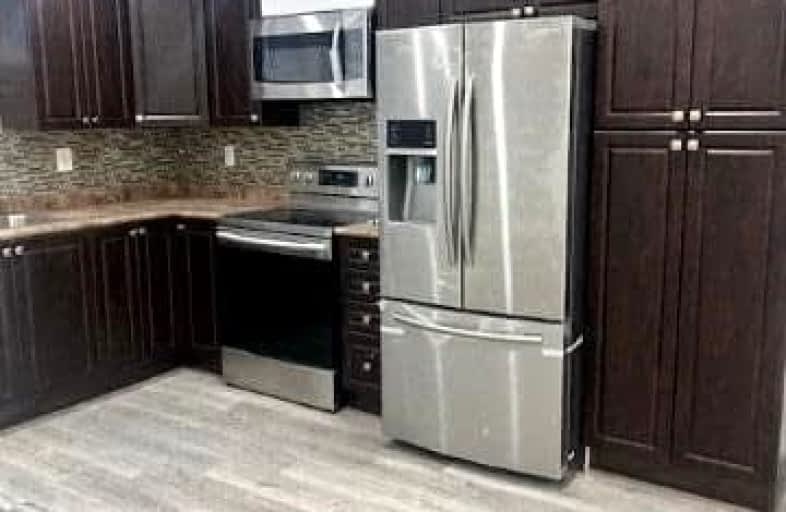Car-Dependent
- Almost all errands require a car.
22
/100
Some Transit
- Most errands require a car.
48
/100
Somewhat Bikeable
- Most errands require a car.
29
/100

École élémentaire École intermédiaire Ronald-Marion
Elementary: Public
0.72 km
Glengrove Public School
Elementary: Public
1.73 km
École élémentaire Ronald-Marion
Elementary: Public
0.72 km
Eagle Ridge Public School
Elementary: Public
1.09 km
St Wilfrid Catholic School
Elementary: Catholic
1.35 km
Valley Farm Public School
Elementary: Public
1.12 km
École secondaire Ronald-Marion
Secondary: Public
0.73 km
Archbishop Denis O'Connor Catholic High School
Secondary: Catholic
4.34 km
Notre Dame Catholic Secondary School
Secondary: Catholic
4.94 km
Pine Ridge Secondary School
Secondary: Public
1.84 km
St Mary Catholic Secondary School
Secondary: Catholic
4.53 km
Pickering High School
Secondary: Public
1.36 km
-
Rosebank South Park
Pickering ON 7.25km -
Lakeside Community Park
7.4km -
Country Lane Park
Whitby ON 10.03km
-
RBC Royal Bank
320 Harwood Ave S (Hardwood And Bayly), Ajax ON L1S 2J1 4.58km -
RBC Royal Bank
480 Taunton Rd E (Baldwin), Whitby ON L1N 5R5 11.7km -
RBC Royal Bank
714 Rossland Rd E (Garden), Whitby ON L1N 9L3 11.97km


