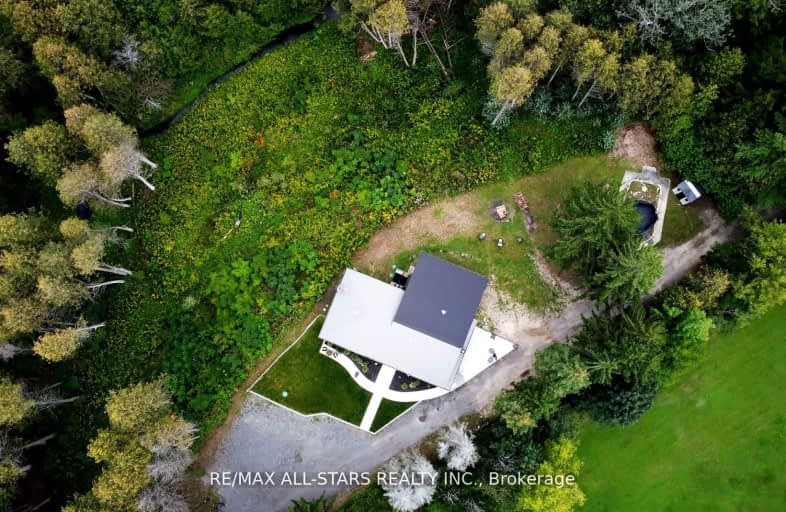Inactive on Jan 25, 2024
Note: Property is not currently for sale or for rent.

-
Type: Detached
-
Style: Bungalow
-
Lot Size: 231.58 x 1999.79 Feet
-
Age: No Data
-
Taxes: $8,159 per year
-
Days on Site: 93 Days
-
Added: Dec 04, 2023 (3 months on market)
-
Updated:
-
Last Checked: 1 month ago
-
MLS®#: E7338248
-
Listed By: Re/max all-stars realty inc.
Drive thru your gated tree lined driveway to 10 acres of natures beauty- Generous sized 3 bedroom bungalow with a walk out basement. Beautifully designed with an open concept layout and multiple walkouts. This north facing home features custom barn door enclosed closets, hardwood thru out, custom window treatments, electric light fixtures, fancified washrooms with a floating vanity and hexagon tile work, live edge b/in cabinets and wood and stone feature walls. Breathtaking views from every window. Renovated kitchen with quartz countertops, seating for 4 at the breakfast bar and overlooking the dining room. Ideal for entertaining. Double sided fireplace!!! Fishing worthy creek on the east side and forest walking trails..Barn with water and electricity is ideal to house goats, chickens and sheep. Work shop is the ideal man/handyman cave. All this only 4 minutes from town, 407, Go Station and amenities. New WIndows
Extras
All new electricity running to the barn
Property Details
Facts for 215 Uxbridge Pickering Line, Pickering
Status
Days on Market: 93
Last Status: Expired
Sold Date: May 10, 2025
Closed Date: Nov 30, -0001
Expiry Date: Mar 06, 2024
Unavailable Date: Jan 26, 2024
Input Date: Dec 04, 2023
Prior LSC: Suspended
Property
Status: Sale
Property Type: Detached
Style: Bungalow
Area: Pickering
Community: Rural Pickering
Availability Date: 60/90/TBA
Inside
Bedrooms: 3
Bathrooms: 2
Kitchens: 1
Rooms: 6
Den/Family Room: No
Air Conditioning: Central Air
Fireplace: Yes
Laundry Level: Lower
Central Vacuum: N
Washrooms: 2
Building
Basement: W/O
Heat Type: Forced Air
Heat Source: Propane
Exterior: Stone
Exterior: Stucco/Plaster
Elevator: N
Water Supply Type: Drilled Well
Water Supply: Well
Physically Handicapped-Equipped: N
Special Designation: Unknown
Other Structures: Barn
Other Structures: Box Stall
Retirement: N
Parking
Driveway: Pvt Double
Garage Type: None
Covered Parking Spaces: 10
Total Parking Spaces: 10
Fees
Tax Year: 2023
Tax Legal Description: Pt Lt 33 Con 9, Pickering, As In CO117616
Taxes: $8,159
Highlights
Feature: Part Cleared
Feature: Ravine
Feature: River/Stream
Feature: Wooded/Treed
Land
Cross Street: Durham 30/Uxb-Picker
Municipality District: Pickering
Fronting On: South
Parcel Number: 263900006
Pool: None
Sewer: Septic
Lot Depth: 1999.79 Feet
Lot Frontage: 231.58 Feet
Lot Irregularities: 1815.86 West Side
Acres: 10-24.99
Waterfront: None
Rooms
Room details for 215 Uxbridge Pickering Line, Pickering
| Type | Dimensions | Description |
|---|---|---|
| Kitchen Main | - | Hardwood Floor, Breakfast Bar |
| Dining Main | - | Hardwood Floor, Fireplace, B/I Shelves |
| Great Rm Main | - | Hardwood Floor, Fireplace |
| Prim Bdrm Main | 3.65 x 5.50 | Hardwood Floor, 5 Pc Ensuite, B/I Closet |
| 2nd Br Main | 4.00 x 4.10 | Hardwood Floor, B/I Closet |
| 3rd Br Main | 3.00 x 3.40 | Hardwood Floor |
| XXXXXXXX | XXX XX, XXXX |
XXXXXXXX XXX XXXX |
|
| XXX XX, XXXX |
XXXXXX XXX XXXX |
$X,XXX,XXX | |
| XXXXXXXX | XXX XX, XXXX |
XXXXXXX XXX XXXX |
|
| XXX XX, XXXX |
XXXXXX XXX XXXX |
$X,XXX,XXX | |
| XXXXXXXX | XXX XX, XXXX |
XXXXXXX XXX XXXX |
|
| XXX XX, XXXX |
XXXXXX XXX XXXX |
$X,XXX,XXX |
| XXXXXXXX XXXXXXXX | XXX XX, XXXX | XXX XXXX |
| XXXXXXXX XXXXXX | XXX XX, XXXX | $2,200,000 XXX XXXX |
| XXXXXXXX XXXXXXX | XXX XX, XXXX | XXX XXXX |
| XXXXXXXX XXXXXX | XXX XX, XXXX | $2,200,000 XXX XXXX |
| XXXXXXXX XXXXXXX | XXX XX, XXXX | XXX XXXX |
| XXXXXXXX XXXXXX | XXX XX, XXXX | $1,900,000 XXX XXXX |
Car-Dependent
- Almost all errands require a car.

École élémentaire publique L'Héritage
Elementary: PublicChar-Lan Intermediate School
Elementary: PublicSt Peter's School
Elementary: CatholicHoly Trinity Catholic Elementary School
Elementary: CatholicÉcole élémentaire catholique de l'Ange-Gardien
Elementary: CatholicWilliamstown Public School
Elementary: PublicÉcole secondaire publique L'Héritage
Secondary: PublicCharlottenburgh and Lancaster District High School
Secondary: PublicSt Lawrence Secondary School
Secondary: PublicÉcole secondaire catholique La Citadelle
Secondary: CatholicHoly Trinity Catholic Secondary School
Secondary: CatholicCornwall Collegiate and Vocational School
Secondary: Public

