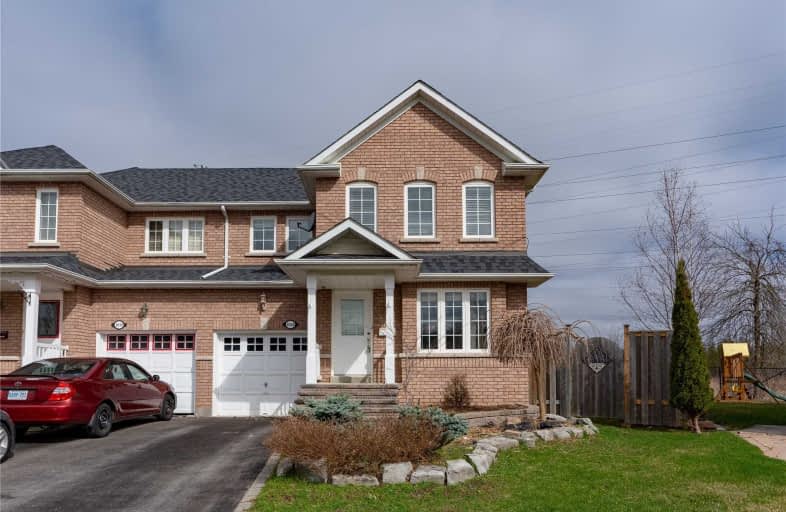Sold on May 02, 2019
Note: Property is not currently for sale or for rent.

-
Type: Semi-Detached
-
Style: 2-Storey
-
Lot Size: 28.84 x 91.83 Feet
-
Age: No Data
-
Taxes: $5,039 per year
-
Days on Site: 7 Days
-
Added: Sep 07, 2019 (1 week on market)
-
Updated:
-
Last Checked: 3 months ago
-
MLS®#: E4427461
-
Listed By: Royal lepage signature realty, brokerage
Tired Of The Busy Streets Then Perhaps This Court Setting Is Perfect For You And Your Loved Ones. Welcome To This Beautiful And Spotless 3 Bedroom Plus Loft Semi Features Hardwood Floors In Living/Dining And Family Room. Cozy Up By The Gas Fireplace. Open Concept Allows You To Enjoy The Private Settings From Many Windows Filtering Afternoon Sun Or Perhaps You Would Prefer To Lounge On Your Deck. You Choose! You'll Love The Choices This Home Has To Offer.
Extras
Incl. Fridge, Ceran-Top Stove, B/I Microwave, B/I Dishwasher, Front Loading Washer & Dryer, All Window Coverings, All Elfs, Gas Fire Pit, Gas Bbq Hook Up, Cac, Cvac (As Is)
Property Details
Facts for 2313 Collingsbrook Court, Pickering
Status
Days on Market: 7
Last Status: Sold
Sold Date: May 02, 2019
Closed Date: Jul 31, 2019
Expiry Date: Jul 25, 2019
Sold Price: $649,000
Unavailable Date: May 02, 2019
Input Date: Apr 25, 2019
Prior LSC: Sold
Property
Status: Sale
Property Type: Semi-Detached
Style: 2-Storey
Area: Pickering
Community: Amberlea
Availability Date: 60-90/Tba
Inside
Bedrooms: 3
Bathrooms: 3
Kitchens: 1
Rooms: 8
Den/Family Room: Yes
Air Conditioning: Central Air
Fireplace: Yes
Laundry Level: Main
Central Vacuum: Y
Washrooms: 3
Building
Basement: Full
Heat Type: Forced Air
Heat Source: Gas
Exterior: Brick
Water Supply: Municipal
Special Designation: Unknown
Parking
Driveway: Private
Garage Spaces: 1
Garage Type: Attached
Covered Parking Spaces: 2
Total Parking Spaces: 3
Fees
Tax Year: 2018
Tax Legal Description: Pt Lt 24 Plan 40 M2033, Pt 1 Plan 40R20464
Taxes: $5,039
Highlights
Feature: Fenced Yard
Feature: Grnbelt/Conserv
Feature: Park
Feature: Place Of Worship
Feature: Public Transit
Feature: Rec Centre
Land
Cross Street: Whites Road/Finch
Municipality District: Pickering
Fronting On: North
Pool: None
Sewer: Sewers
Lot Depth: 91.83 Feet
Lot Frontage: 28.84 Feet
Lot Irregularities: Depth On E:121Ft. Acr
Additional Media
- Virtual Tour: https://vimeo.com/myhomeviewer/review/332371447/065382a2ce
Rooms
Room details for 2313 Collingsbrook Court, Pickering
| Type | Dimensions | Description |
|---|---|---|
| Living Main | 3.07 x 6.43 | Hardwood Floor, Picture Window, Combined W/Dining |
| Dining Main | 3.07 x 6.43 | Hardwood Floor, Picture Window, Combined W/Living |
| Kitchen Main | 2.83 x 3.13 | Ceramic Floor, Breakfast Bar, Open Concept |
| Breakfast Main | 2.68 x 3.01 | W/O To Deck, Family Size Kitchen, Picture Window |
| Family Main | 3.32 x 4.96 | Hardwood Floor, Gas Fireplace, Picture Window |
| Master 2nd | 3.16 x 6.24 | Broadloom, 5 Pc Ensuite, W/I Closet |
| 2nd Br 2nd | 2.77 x 4.48 | Broadloom, Picture Window, Large Closet |
| 3rd Br 2nd | 2.89 x 3.23 | Broadloom, Picture Window, Large Closet |
| Loft 2nd | - | Broadloom, Open Concept, Picture Window |
| XXXXXXXX | XXX XX, XXXX |
XXXX XXX XXXX |
$XXX,XXX |
| XXX XX, XXXX |
XXXXXX XXX XXXX |
$XXX,XXX |
| XXXXXXXX XXXX | XXX XX, XXXX | $649,000 XXX XXXX |
| XXXXXXXX XXXXXX | XXX XX, XXXX | $630,000 XXX XXXX |

Altona Forest Public School
Elementary: PublicGandatsetiagon Public School
Elementary: PublicHighbush Public School
Elementary: PublicSt Isaac Jogues Catholic School
Elementary: CatholicWilliam Dunbar Public School
Elementary: PublicSt Elizabeth Seton Catholic School
Elementary: CatholicÉcole secondaire Ronald-Marion
Secondary: PublicSir Oliver Mowat Collegiate Institute
Secondary: PublicPine Ridge Secondary School
Secondary: PublicDunbarton High School
Secondary: PublicSt Mary Catholic Secondary School
Secondary: CatholicPickering High School
Secondary: Public- 2 bath
- 4 bed
906 Marinet Crescent, Pickering, Ontario • L1W 2M1 • West Shore



