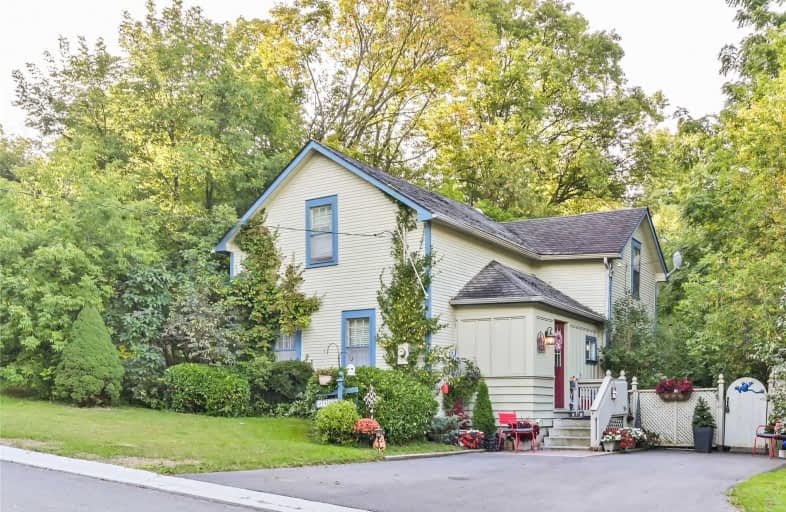Sold on Oct 21, 2019
Note: Property is not currently for sale or for rent.

-
Type: Detached
-
Style: 2-Storey
-
Size: 1500 sqft
-
Lot Size: 53.24 x 210.98 Feet
-
Age: 100+ years
-
Taxes: $5,760 per year
-
Days on Site: 39 Days
-
Added: Oct 22, 2019 (1 month on market)
-
Updated:
-
Last Checked: 3 months ago
-
MLS®#: E4574975
-
Listed By: Re/max west realty inc., brokerage
Exclusive Greenwood Village Home Being Offered At Fantastic Value. Private Mature Treed 53' X 210' Lot. 1666 Sq Ft Above Grade (Mpac) Large Main Floor Family Rm Addition Combined With Walk-Out To Deck. Hardwood Flrs, Storage & Closet Space Throughout. 2 Full Baths. 3 Bedrooms On Upper Floor With Plenty Of Potential. Backyard Suitable For Detached Garage, Pool & More. Pickering Museum Walking Distance. Great Public School & Conservation Area. Mins To 407/401.
Extras
Fridge, Stove, All Elf's, All Window Coverings, Dishwasher, Washer,Dryer
Property Details
Facts for 2385 Concession Road 6, Pickering
Status
Days on Market: 39
Last Status: Sold
Sold Date: Oct 21, 2019
Closed Date: Dec 12, 2019
Expiry Date: Dec 12, 2019
Sold Price: $545,000
Unavailable Date: Oct 21, 2019
Input Date: Sep 12, 2019
Property
Status: Sale
Property Type: Detached
Style: 2-Storey
Size (sq ft): 1500
Age: 100+
Area: Pickering
Community: Rural Pickering
Availability Date: 30-90 Days/Tba
Inside
Bedrooms: 3
Bathrooms: 2
Kitchens: 1
Rooms: 7
Den/Family Room: Yes
Air Conditioning: None
Fireplace: Yes
Washrooms: 2
Building
Basement: Unfinished
Heat Type: Forced Air
Heat Source: Gas
Exterior: Wood
Water Supply: Well
Special Designation: Unknown
Parking
Driveway: Private
Garage Type: None
Covered Parking Spaces: 2
Total Parking Spaces: 2
Fees
Tax Year: 2019
Tax Legal Description: Con 5 N Pt Lot 11
Taxes: $5,760
Land
Cross Street: Westney Rd/Highway 7
Municipality District: Pickering
Fronting On: South
Pool: None
Sewer: Septic
Lot Depth: 210.98 Feet
Lot Frontage: 53.24 Feet
Lot Irregularities: Mature Treed Lot
Rooms
Room details for 2385 Concession Road 6, Pickering
| Type | Dimensions | Description |
|---|---|---|
| Kitchen Ground | 3.96 x 3.96 | Hardwood Floor, Combined W/Kitchen, Pot Lights |
| Living Ground | 5.26 x 5.38 | Hardwood Floor, O/Looks Frontyard, Pot Lights |
| Dining Ground | 3.50 x 3.96 | Hardwood Floor, Wainscoting, Pot Lights |
| Family Ground | 4.51 x 4.67 | Hardwood Floor, Crown Moulding, W/O To Deck |
| Master 2nd | 3.93 x 4.05 | Closet, Window, Ceiling Fan |
| 2nd Br 2nd | 3.62 x 3.53 | Closet, Window, Laminate |
| 3rd Br 2nd | 3.14 x 3.50 | Closet, Window, Ceiling Fan |
| XXXXXXXX | XXX XX, XXXX |
XXXX XXX XXXX |
$XXX,XXX |
| XXX XX, XXXX |
XXXXXX XXX XXXX |
$XXX,XXX | |
| XXXXXXXX | XXX XX, XXXX |
XXXXXXX XXX XXXX |
|
| XXX XX, XXXX |
XXXXXX XXX XXXX |
$XXX,XXX |
| XXXXXXXX XXXX | XXX XX, XXXX | $545,000 XXX XXXX |
| XXXXXXXX XXXXXX | XXX XX, XXXX | $550,000 XXX XXXX |
| XXXXXXXX XXXXXXX | XXX XX, XXXX | XXX XXXX |
| XXXXXXXX XXXXXX | XXX XX, XXXX | $749,900 XXX XXXX |

St André Bessette Catholic School
Elementary: CatholicValley View Public School
Elementary: PublicVimy Ridge Public School
Elementary: PublicNottingham Public School
Elementary: PublicSt Josephine Bakhita Catholic Elementary School
Elementary: Catholicda Vinci Public School Elementary Public School
Elementary: PublicÉcole secondaire Ronald-Marion
Secondary: PublicArchbishop Denis O'Connor Catholic High School
Secondary: CatholicNotre Dame Catholic Secondary School
Secondary: CatholicPine Ridge Secondary School
Secondary: PublicJ Clarke Richardson Collegiate
Secondary: PublicPickering High School
Secondary: Public

