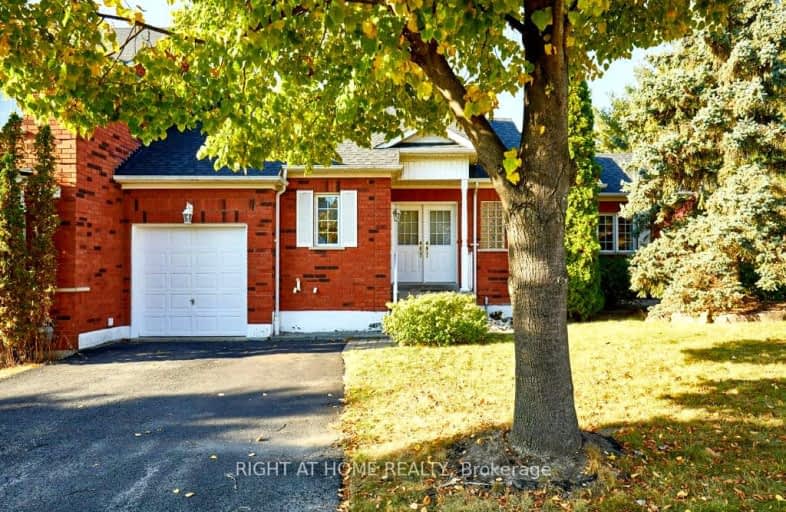Car-Dependent
- Most errands require a car.
Some Transit
- Most errands require a car.
Somewhat Bikeable
- Almost all errands require a car.

École élémentaire École intermédiaire Ronald-Marion
Elementary: PublicÉcole élémentaire Ronald-Marion
Elementary: PublicMaple Ridge Public School
Elementary: PublicEagle Ridge Public School
Elementary: PublicSt Wilfrid Catholic School
Elementary: CatholicValley Farm Public School
Elementary: PublicÉcole secondaire Ronald-Marion
Secondary: PublicNotre Dame Catholic Secondary School
Secondary: CatholicPine Ridge Secondary School
Secondary: PublicDunbarton High School
Secondary: PublicSt Mary Catholic Secondary School
Secondary: CatholicPickering High School
Secondary: Public-
Rouge Beach Park
Lawrence Ave E (at Rouge Hills Dr), Toronto ON M1C 2Y9 8.58km -
Rouge National Urban Park
Zoo Rd, Toronto ON M1B 5W8 8.72km -
Charlottetown Park
65 Charlottetown Blvd (Lawrence & Charlottetown), Scarborough ON 10.52km
-
BMO Bank of Montreal
1360 Kingston Rd (Hwy 2 & Glenanna Road), Pickering ON L1V 3B4 3.1km -
TD Bank Financial Group
80 Copper Creek Dr, Markham ON L6B 0P2 11.63km -
RBC Royal Bank
60 Copper Creek Dr, Markham ON L6B 0P2 11.68km
- 3 bath
- 4 bed
- 1500 sqft
1265 Aquarius Trail, Pickering, Ontario • L1X 0L9 • Rural Pickering
- 3 bath
- 3 bed
- 2000 sqft
2700 Burkholder Drive, Pickering, Ontario • L1X 0G2 • Rural Pickering
- 3 bath
- 3 bed
- 2000 sqft
1185 Marathon Avenue, Pickering, Ontario • L1X 0L8 • Rural Pickering
- 3 bath
- 3 bed
- 1500 sqft
2616 Hibiscus Drive, Pickering, Ontario • L1X 0L8 • Rural Pickering














