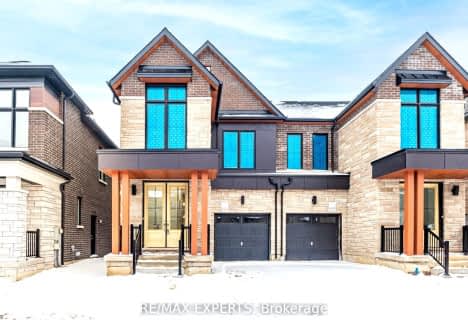Sold on Aug 19, 2019
Note: Property is not currently for sale or for rent.

-
Type: Detached
-
Style: 2-Storey
-
Size: 2000 sqft
-
Lot Size: 30.02 x 84.7 Feet
-
Age: 0-5 years
-
Days on Site: 17 Days
-
Added: Sep 07, 2019 (2 weeks on market)
-
Updated:
-
Last Checked: 3 months ago
-
MLS®#: E4536683
-
Listed By: Re/max crossroads realty inc., brokerage
Magnificent Mattamy Built Family Home In The New Seaton Pickering Area. Features 4 Bedrooms, 3 Washrooms, And A Clean Stucco And Stone Facade Exterior. Boasts Dark Hardwood Floors On Main, Oak Staircase, Upgraded Elegant Light Fixtures, And Pot Lights. Beautiful Open Concept Kitchen With Raised Pantry Island, Stainless Steel Appliances, Upgraded California Shutters Throughout And Very Child Friendly Neighbourhood Without No Side Walk And Much More!
Extras
Close To High Ways, School, Parks, Gold Course, And Ravines! Stainless Steel Appliances (Fridge, Stove, Dishwasher), Washer And Dryer, Range Hood, Furnace And A/C And Upgraded Pot Lights And Light Fixtures, And California Shutters!
Property Details
Facts for 2405 Moonlight Crescent, Pickering
Status
Days on Market: 17
Last Status: Sold
Sold Date: Aug 19, 2019
Closed Date: Sep 27, 2019
Expiry Date: Dec 31, 2019
Sold Price: $837,500
Unavailable Date: Aug 19, 2019
Input Date: Aug 02, 2019
Property
Status: Sale
Property Type: Detached
Style: 2-Storey
Size (sq ft): 2000
Age: 0-5
Area: Pickering
Community: Rural Pickering
Availability Date: Tbd
Inside
Bedrooms: 4
Bathrooms: 3
Kitchens: 1
Rooms: 9
Den/Family Room: Yes
Air Conditioning: Central Air
Fireplace: No
Washrooms: 3
Building
Basement: Unfinished
Heat Type: Forced Air
Heat Source: Gas
Exterior: Stone
Exterior: Stucco/Plaster
Water Supply: Municipal
Special Designation: Unknown
Parking
Driveway: Private
Garage Spaces: 1
Garage Type: Attached
Covered Parking Spaces: 2
Total Parking Spaces: 3
Fees
Tax Year: 2018
Tax Legal Description: Lot 79 Plan 40M2620 Subject To An Easement
Highlights
Feature: Golf
Feature: Hospital
Feature: Park
Feature: School
Land
Cross Street: Whites Road/Taunton
Municipality District: Pickering
Fronting On: West
Pool: None
Sewer: Sewers
Lot Depth: 84.7 Feet
Lot Frontage: 30.02 Feet
Additional Media
- Virtual Tour: https://studiogtavtour.ca/2405-Moonlight-Crescent
Rooms
Room details for 2405 Moonlight Crescent, Pickering
| Type | Dimensions | Description |
|---|---|---|
| Living Main | 6.50 x 3.80 | Hardwood Floor, Window, Led Lighting |
| Dining Main | 6.50 x 3.80 | Hardwood Floor, Window, California Shutters |
| Great Rm Main | 5.25 x 4.25 | Hardwood Floor, Window, California Shutters |
| Kitchen Main | 3.15 x 3.00 | Tile Floor, Stainless Steel Appl, Pantry |
| Breakfast Main | 3.15 x 3.00 | Tile Floor, Led Lighting, W/O To Yard |
| Master 2nd | 4.85 x 3.85 | Broadloom, 5 Pc Ensuite, W/W Closet |
| 2nd Br 2nd | 3.50 x 3.10 | Broadloom, Window, California Shutters |
| 3rd Br 2nd | 3.70 x 3.50 | Broadloom, Window, California Shutters |
| 4th Br 2nd | 3.60 x 2.80 | Broadloom, Window, California Shutters |
| Laundry 2nd | - |
| XXXXXXXX | XXX XX, XXXX |
XXXX XXX XXXX |
$XXX,XXX |
| XXX XX, XXXX |
XXXXXX XXX XXXX |
$XXX,XXX | |
| XXXXXXXX | XXX XX, XXXX |
XXXXXXX XXX XXXX |
|
| XXX XX, XXXX |
XXXXXX XXX XXXX |
$XXX,XXX | |
| XXXXXXXX | XXX XX, XXXX |
XXXXXXX XXX XXXX |
|
| XXX XX, XXXX |
XXXXXX XXX XXXX |
$XXX,XXX | |
| XXXXXXXX | XXX XX, XXXX |
XXXXXXXX XXX XXXX |
|
| XXX XX, XXXX |
XXXXXX XXX XXXX |
$XXX,XXX |
| XXXXXXXX XXXX | XXX XX, XXXX | $837,500 XXX XXXX |
| XXXXXXXX XXXXXX | XXX XX, XXXX | $839,000 XXX XXXX |
| XXXXXXXX XXXXXXX | XXX XX, XXXX | XXX XXXX |
| XXXXXXXX XXXXXX | XXX XX, XXXX | $839,888 XXX XXXX |
| XXXXXXXX XXXXXXX | XXX XX, XXXX | XXX XXXX |
| XXXXXXXX XXXXXX | XXX XX, XXXX | $839,900 XXX XXXX |
| XXXXXXXX XXXXXXXX | XXX XX, XXXX | XXX XXXX |
| XXXXXXXX XXXXXX | XXX XX, XXXX | $849,900 XXX XXXX |

Vaughan Willard Public School
Elementary: PublicGandatsetiagon Public School
Elementary: PublicMaple Ridge Public School
Elementary: PublicValley Farm Public School
Elementary: PublicSt Isaac Jogues Catholic School
Elementary: CatholicWilliam Dunbar Public School
Elementary: PublicÉcole secondaire Ronald-Marion
Secondary: PublicSir Oliver Mowat Collegiate Institute
Secondary: PublicPine Ridge Secondary School
Secondary: PublicDunbarton High School
Secondary: PublicSt Mary Catholic Secondary School
Secondary: CatholicPickering High School
Secondary: Public- 3 bath
- 4 bed
- 1500 sqft
2934 Nakina Street, Pickering, Ontario • L1X 0P7 • Rural Pickering
- 3 bath
- 4 bed
2806 Foxden Square, Pickering, Ontario • L1X 0N9 • Rural Pickering
- 3 bath
- 4 bed
1044 Cameo Street, Pickering, Ontario • L1X 0G2 • Rural Pickering





