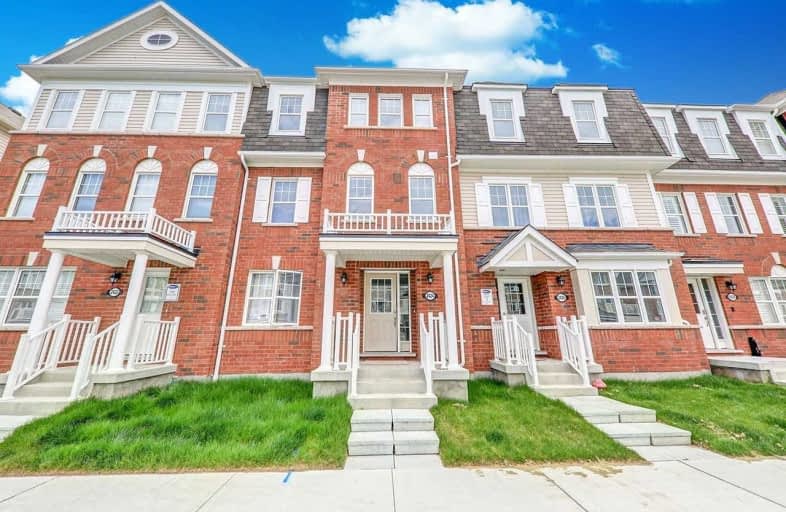Sold on Jun 09, 2020
Note: Property is not currently for sale or for rent.

-
Type: Att/Row/Twnhouse
-
Style: 3-Storey
-
Lot Size: 19.82 x 60.7 Feet
-
Age: 0-5 years
-
Days on Site: 12 Days
-
Added: May 28, 2020 (1 week on market)
-
Updated:
-
Last Checked: 3 months ago
-
MLS®#: E4772798
-
Listed By: Homelife/future realty inc., brokerage
Excellent Opportunity! Rare 5 Bedroom Townhouse! * Double Car Garage* No Maintenance Fee! In The Growing Community Of Seaton! The Ridgeway Model By Mattamy Home! Approx 2000 Sq Ft! Upgraded Laminate Flooring & Tiles Throughout! Modern Open Concept Living & Family Rm! Oak Staircase ! Upgraded Shower! U/Kitchen With Stainless Steels Appl & Quartz Counter Top! Fully Painted By The Builder! Mins To 401 & 407, On The Border Of Pickering, Markham & Scarborough.
Extras
Fridge, Gas Stove, Dishwasher, Washer & Dryer, All Electrical Light Fixtures. Hot Water Tank Rental. The Buyer Or Buyer's Agent Has To Verify All The Measu & Taxes. Property Tax Is Not Accessed Yet. Ex:Living Rm Fridge, & Window Curtains.
Property Details
Facts for 2424 Fall Harvest Crescent, Pickering
Status
Days on Market: 12
Last Status: Sold
Sold Date: Jun 09, 2020
Closed Date: Sep 16, 2020
Expiry Date: Jul 28, 2020
Sold Price: $715,000
Unavailable Date: Jun 09, 2020
Input Date: May 28, 2020
Property
Status: Sale
Property Type: Att/Row/Twnhouse
Style: 3-Storey
Age: 0-5
Area: Pickering
Community: Rural Pickering
Availability Date: Tba
Inside
Bedrooms: 4
Bedrooms Plus: 1
Bathrooms: 4
Kitchens: 1
Rooms: 10
Den/Family Room: Yes
Air Conditioning: Central Air
Fireplace: No
Washrooms: 4
Building
Basement: None
Heat Type: Forced Air
Heat Source: Gas
Exterior: Brick
Water Supply: Municipal
Special Designation: Unknown
Parking
Driveway: Private
Garage Spaces: 2
Garage Type: Attached
Covered Parking Spaces: 1
Total Parking Spaces: 3
Fees
Tax Year: 2020
Tax Legal Description: Plan 40M2632 Pt Blk 91 Rp 40R30341 Parts 36 37 52
Land
Cross Street: White & Taunton Rd
Municipality District: Pickering
Fronting On: West
Pool: None
Sewer: Sewers
Lot Depth: 60.7 Feet
Lot Frontage: 19.82 Feet
Additional Media
- Virtual Tour: https://realtypresents.com/vtour/2424FallHarvestCres/index_.php
Rooms
Room details for 2424 Fall Harvest Crescent, Pickering
| Type | Dimensions | Description |
|---|---|---|
| Family 2nd | 3.96 x 3.35 | Large Window, Laminate |
| Dining 2nd | 3.69 x 5.79 | Combined W/Living, Laminate |
| Living 2nd | 3.69 x 5.79 | Combined W/Dining, Laminate |
| Kitchen 2nd | 3.50 x 3.05 | Eat-In Kitchen, Tile Floor |
| Breakfast 2nd | 3.05 x 2.44 | Dropped Ceiling, W/O To Patio |
| Master 3rd | 3.96 x 3.29 | 4 Pc Ensuite, Laminate |
| 2nd Br 3rd | 2.77 x 2.44 | Laminate, Closet |
| 3rd Br 3rd | 2.44 x 3.17 | Laminate, Window |
| 4th Br 3rd | 3.05 x 2.56 | Laminate, Window |
| 5th Br Ground | 3.66 x 3.17 | 4 Pc Ensuite, W/I Closet |
| XXXXXXXX | XXX XX, XXXX |
XXXX XXX XXXX |
$XXX,XXX |
| XXX XX, XXXX |
XXXXXX XXX XXXX |
$XXX,XXX |
| XXXXXXXX XXXX | XXX XX, XXXX | $715,000 XXX XXXX |
| XXXXXXXX XXXXXX | XXX XX, XXXX | $669,800 XXX XXXX |

Gandatsetiagon Public School
Elementary: PublicMaple Ridge Public School
Elementary: PublicSt Wilfrid Catholic School
Elementary: CatholicValley Farm Public School
Elementary: PublicSt Isaac Jogues Catholic School
Elementary: CatholicWilliam Dunbar Public School
Elementary: PublicÉcole secondaire Ronald-Marion
Secondary: PublicNotre Dame Catholic Secondary School
Secondary: CatholicPine Ridge Secondary School
Secondary: PublicDunbarton High School
Secondary: PublicSt Mary Catholic Secondary School
Secondary: CatholicPickering High School
Secondary: Public

