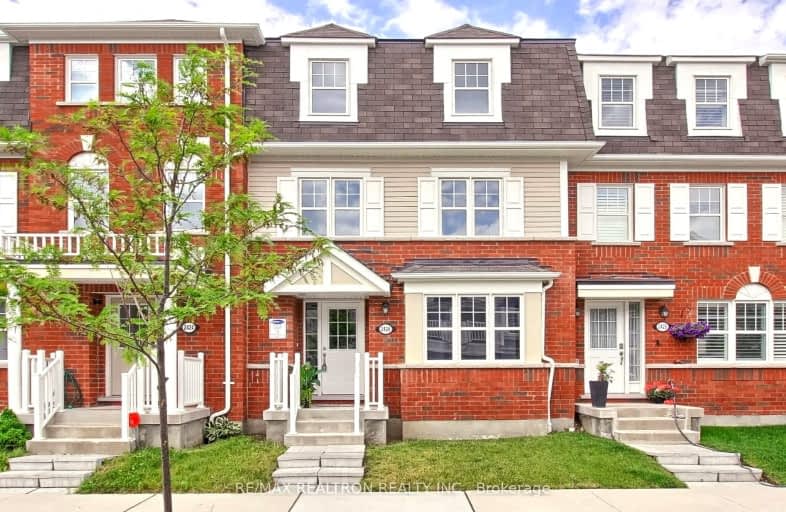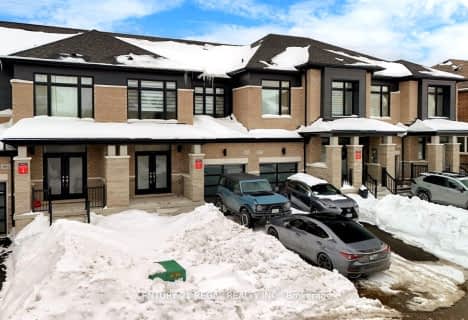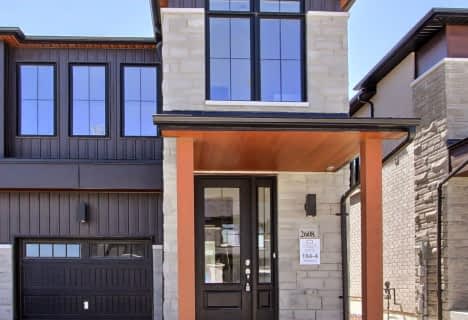Car-Dependent
- Almost all errands require a car.
Minimal Transit
- Almost all errands require a car.
Somewhat Bikeable
- Almost all errands require a car.

Gandatsetiagon Public School
Elementary: PublicMaple Ridge Public School
Elementary: PublicSt Wilfrid Catholic School
Elementary: CatholicValley Farm Public School
Elementary: PublicSt Isaac Jogues Catholic School
Elementary: CatholicWilliam Dunbar Public School
Elementary: PublicÉcole secondaire Ronald-Marion
Secondary: PublicNotre Dame Catholic Secondary School
Secondary: CatholicPine Ridge Secondary School
Secondary: PublicDunbarton High School
Secondary: PublicSt Mary Catholic Secondary School
Secondary: CatholicPickering High School
Secondary: Public-
Amberlea Park
ON 5.67km -
Rouge National Urban Park
Zoo Rd, Toronto ON M1B 5W8 7.43km -
Rouge Beach Park
Lawrence Ave E (at Rouge Hills Dr), Toronto ON M1C 2Y9 9.11km
-
CIBC
376 Kingston Rd (at Rougemont Dr.), Pickering ON L1V 6K4 7.26km -
TD Bank Financial Group
75 Bayly St W (Bayly and Harwood), Ajax ON L1S 7K7 8.8km -
RBC Royal Bank
320 Harwood Ave S (Hardwood And Bayly), Ajax ON L1S 2J1 8.91km
- 3 bath
- 4 bed
- 1500 sqft
903 Crowsnest Hollow, Pickering, Ontario • L1X 0P3 • Rural Pickering
- 3 bath
- 4 bed
- 2000 sqft
1059 Cameo Street, Pickering, Ontario • L1X 0G3 • Rural Pickering
- 4 bath
- 4 bed
- 1500 sqft
3340 Thunderbird Promenade, Pickering, Ontario • L1X 0N1 • Rural Pickering
- 3 bath
- 4 bed
- 1500 sqft
3393 Swordbill Street, Pickering, Ontario • L1X 0N2 • Rural Pickering
- 3 bath
- 3 bed
- 2000 sqft
2700 Burkholder Drive, Pickering, Ontario • L1X 0G2 • Rural Pickering
- 3 bath
- 3 bed
- 2000 sqft
1185 Marathon Avenue, Pickering, Ontario • L1X 0L8 • Rural Pickering
- 3 bath
- 3 bed
- 1500 sqft
2616 Hibiscus Drive, Pickering, Ontario • L1X 0L8 • Rural Pickering
- 3 bath
- 3 bed
- 1500 sqft
2610 Hibiscus Drive, Pickering, Ontario • L1X 0L8 • Rural Pickering
- 3 bath
- 3 bed
- 2000 sqft
2608 Hibiscus Drive, Pickering, Ontario • L1X 0L8 • Rural Pickering














