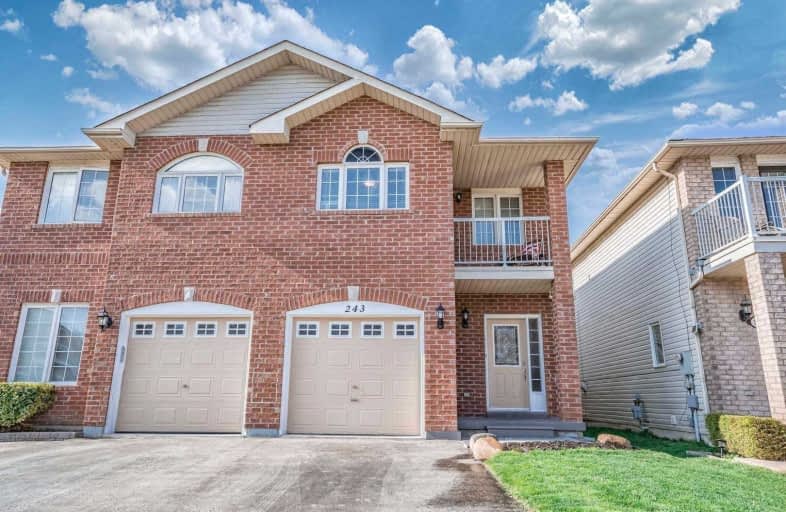
St Monica Catholic School
Elementary: Catholic
1.96 km
Elizabeth B Phin Public School
Elementary: Public
2.22 km
Westcreek Public School
Elementary: Public
1.20 km
Altona Forest Public School
Elementary: Public
1.28 km
Highbush Public School
Elementary: Public
1.74 km
St Elizabeth Seton Catholic School
Elementary: Catholic
1.42 km
École secondaire Ronald-Marion
Secondary: Public
6.10 km
Sir Oliver Mowat Collegiate Institute
Secondary: Public
6.08 km
Pine Ridge Secondary School
Secondary: Public
4.40 km
St John Paul II Catholic Secondary School
Secondary: Catholic
6.48 km
Dunbarton High School
Secondary: Public
2.58 km
St Mary Catholic Secondary School
Secondary: Catholic
1.79 km








