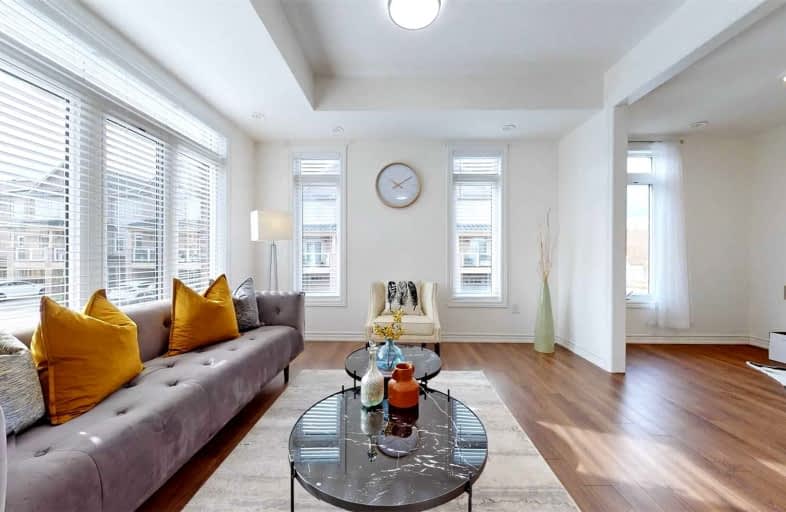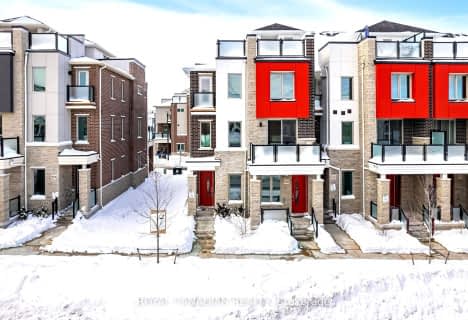

École élémentaire École intermédiaire Ronald-Marion
Elementary: PublicÉcole élémentaire Ronald-Marion
Elementary: PublicEagle Ridge Public School
Elementary: PublicSt Wilfrid Catholic School
Elementary: CatholicAlexander Graham Bell Public School
Elementary: PublicValley Farm Public School
Elementary: PublicÉcole secondaire Ronald-Marion
Secondary: PublicNotre Dame Catholic Secondary School
Secondary: CatholicPine Ridge Secondary School
Secondary: PublicSt Mary Catholic Secondary School
Secondary: CatholicJ Clarke Richardson Collegiate
Secondary: PublicPickering High School
Secondary: Public- 3 bath
- 3 bed
- 1000 sqft
209-2635 William Jackson Drive, Pickering, Ontario • L1X 0L3 • Duffin Heights
- 2 bath
- 3 bed
- 1000 sqft
10-2722 William Jackson Drive, Pickering, Ontario • L1X 0E6 • Duffin Heights
- 3 bath
- 3 bed
- 1600 sqft
504-1034 Reflection Place, Pickering, Ontario • L1X 0L1 • Rural Pickering
- 3 bath
- 3 bed
- 1200 sqft
609-1148 Dragonfly Avenue, Pickering, Ontario • L1X 0H5 • Rural Pickering
- 3 bath
- 3 bed
- 1400 sqft
06-2738 William Jackson Drive, Pickering, Ontario • L1X 0E6 • Duffin Heights
- 3 bath
- 3 bed
- 1600 sqft
401-1034 Reflection Place, Pickering, Ontario • L1X 0L1 • Rural Pickering
- 3 bath
- 3 bed
- 1600 sqft
505-1034 Reflection Place, Pickering, Ontario • L1X 0L1 • Rural Pickering
- 3 bath
- 3 bed
- 1000 sqft
1768 Rex Heath Drive, Pickering, Ontario • L1X 0E6 • Duffin Heights









