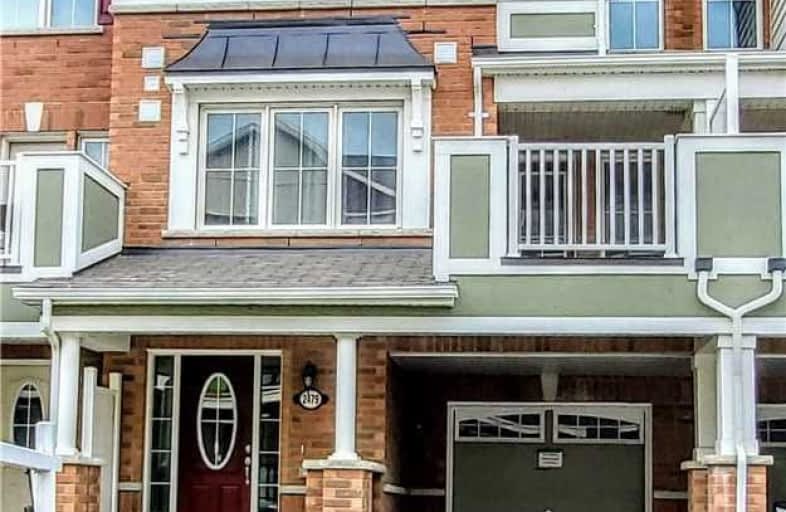Sold on Oct 01, 2020
Note: Property is not currently for sale or for rent.

-
Type: Att/Row/Twnhouse
-
Style: 3-Storey
-
Size: 1100 sqft
-
Lot Size: 21 x 41.62 Feet
-
Age: 0-5 years
-
Taxes: $2,793 per year
-
Days on Site: 7 Days
-
Added: Sep 24, 2020 (1 week on market)
-
Updated:
-
Last Checked: 1 month ago
-
MLS®#: E4926943
-
Listed By: Homelife/gta realty inc., brokerage
Welcome To This Beautiful Freehold Town Home Built By Mattamy Homes. 3 Bedroom, 3 Washrooms. Large Foyer/ Flex Space On Main, Laminate Floors On Second Floor. Walk Out To Large Balcony From Dining Room. Beautiful Trails And Ravines In Walking Distance. Close To Hwy 407 & 401.
Extras
Fridge, Stove, Dishwasher, Washer & Dryer. Central Air Conditioning. Hot Water Tank ( Rental) << Please See Attachments For Covid-19 Showing Instructions.>>
Property Details
Facts for 2479 Fall Harvest Crescent, Pickering
Status
Days on Market: 7
Last Status: Sold
Sold Date: Oct 01, 2020
Closed Date: Oct 21, 2020
Expiry Date: Dec 28, 2020
Sold Price: $680,000
Unavailable Date: Oct 01, 2020
Input Date: Sep 24, 2020
Property
Status: Sale
Property Type: Att/Row/Twnhouse
Style: 3-Storey
Size (sq ft): 1100
Age: 0-5
Area: Pickering
Community: Rural Pickering
Availability Date: 30-90 Day
Inside
Bedrooms: 3
Bathrooms: 3
Kitchens: 1
Rooms: 7
Den/Family Room: Yes
Air Conditioning: Central Air
Fireplace: No
Laundry Level: Upper
Washrooms: 3
Building
Basement: None
Heat Type: Forced Air
Heat Source: Gas
Exterior: Brick
Exterior: Stucco/Plaster
Water Supply: Municipal
Special Designation: Unknown
Parking
Driveway: Available
Garage Spaces: 1
Garage Type: Attached
Covered Parking Spaces: 2
Total Parking Spaces: 3
Fees
Tax Year: 2020
Tax Legal Description: Plan 40M2632 Pt Blk 96 Rp 40R30368 Part 33 **
Taxes: $2,793
Land
Cross Street: Whites Rd /Taunton R
Municipality District: Pickering
Fronting On: South
Pool: None
Sewer: Sewers
Lot Depth: 41.62 Feet
Lot Frontage: 21 Feet
Lot Irregularities: **Together With An Ea
Rooms
Room details for 2479 Fall Harvest Crescent, Pickering
| Type | Dimensions | Description |
|---|---|---|
| Office Ground | 3.17 x 2.99 | Ceramic Floor |
| Kitchen 2nd | 2.98 x 3.05 | Ceramic Floor, Breakfast Bar |
| Dining 2nd | 3.47 x 3.05 | Laminate, W/O To Balcony |
| Great Rm 2nd | 4.70 x 3.72 | Laminate, Open Concept |
| Master 3rd | 4.40 x 3.05 | Ensuite Bath, Double Closet |
| 2nd Br 3rd | 2.74 x 2.44 | Closet |
| 3rd Br 3rd | 2.74 x 2.44 | Window, Closet |
| XXXXXXXX | XXX XX, XXXX |
XXXX XXX XXXX |
$XXX,XXX |
| XXX XX, XXXX |
XXXXXX XXX XXXX |
$XXX,XXX |
| XXXXXXXX XXXX | XXX XX, XXXX | $680,000 XXX XXXX |
| XXXXXXXX XXXXXX | XXX XX, XXXX | $599,900 XXX XXXX |

Gandatsetiagon Public School
Elementary: PublicMaple Ridge Public School
Elementary: PublicSt Wilfrid Catholic School
Elementary: CatholicValley Farm Public School
Elementary: PublicSt Isaac Jogues Catholic School
Elementary: CatholicWilliam Dunbar Public School
Elementary: PublicÉcole secondaire Ronald-Marion
Secondary: PublicNotre Dame Catholic Secondary School
Secondary: CatholicPine Ridge Secondary School
Secondary: PublicDunbarton High School
Secondary: PublicSt Mary Catholic Secondary School
Secondary: CatholicPickering High School
Secondary: Public

