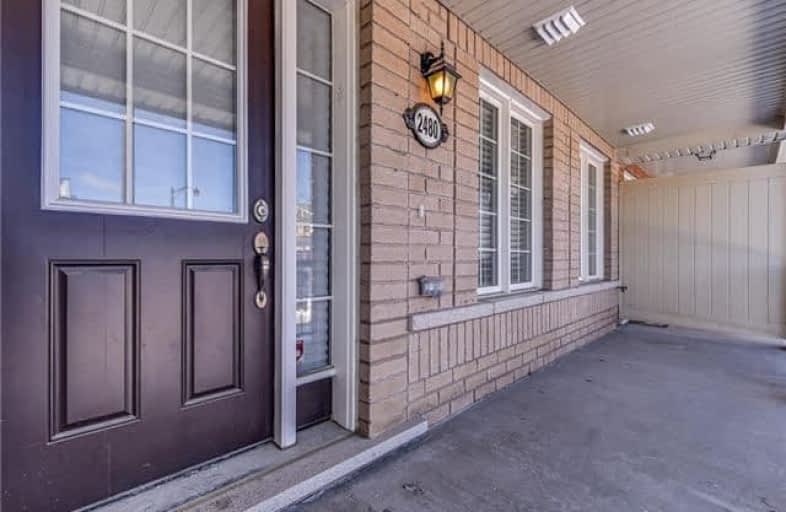Sold on Jul 23, 2018
Note: Property is not currently for sale or for rent.

-
Type: Att/Row/Twnhouse
-
Style: 3-Storey
-
Size: 1500 sqft
-
Lot Size: 19.82 x 63.98 Feet
-
Age: 0-5 years
-
Taxes: $3,900 per year
-
Days on Site: 38 Days
-
Added: Sep 07, 2019 (1 month on market)
-
Updated:
-
Last Checked: 3 months ago
-
MLS®#: E4164071
-
Listed By: Beg brothers real estate, brokerage
**Open House Saturday And Sunday 2-4**This Gorgeous Mattamy Home Is Located In The Desirable Duffin Heights Neighbourhood In North Pickering. Home Boasts Rich, Dark Floors, Oak Stairs, Granite Counters, Valence Lighting And Much More! Features Breakfast Area W/Walkout To Large Terrace, Master Bedroom W/Ensuite & W/I Closet. Close To 407, Schools & Other Amenities. Large Double Car Garage.
Extras
Fridge, Stove, B/I Dishwasher, B/I Microwave, Washer, Dryer, All Light Fixtures, All Window Coverings, Surround Sound Rough-In In Family Room, Central Vac W/Sweeper In Kitchen, Garage Door Opener W/Remotes. Reverse Osmosis Water Filter
Property Details
Facts for 2480 William Jackson Drive, Pickering
Status
Days on Market: 38
Last Status: Sold
Sold Date: Jul 23, 2018
Closed Date: Oct 12, 2018
Expiry Date: Aug 15, 2018
Sold Price: $582,500
Unavailable Date: Jul 23, 2018
Input Date: Jun 15, 2018
Property
Status: Sale
Property Type: Att/Row/Twnhouse
Style: 3-Storey
Size (sq ft): 1500
Age: 0-5
Area: Pickering
Community: Duffin Heights
Availability Date: Mid-Oct
Inside
Bedrooms: 2
Bedrooms Plus: 1
Bathrooms: 3
Kitchens: 1
Rooms: 8
Den/Family Room: No
Air Conditioning: Central Air
Fireplace: No
Laundry Level: Main
Central Vacuum: Y
Washrooms: 3
Building
Basement: None
Heat Type: Forced Air
Heat Source: Gas
Exterior: Brick
Water Supply: Municipal
Special Designation: Unknown
Parking
Driveway: Lane
Garage Spaces: 2
Garage Type: Built-In
Covered Parking Spaces: 1
Total Parking Spaces: 3
Fees
Tax Year: 2017
Tax Legal Description: Plan 40M2482 Pt Blk 7 Rp 40R27883 Parts31 43 To 45
Taxes: $3,900
Highlights
Feature: Golf
Feature: Grnbelt/Conserv
Feature: Park
Feature: Place Of Worship
Feature: Public Transit
Land
Cross Street: Brock Rd. / Rossland
Municipality District: Pickering
Fronting On: East
Pool: None
Sewer: Sewers
Lot Depth: 63.98 Feet
Lot Frontage: 19.82 Feet
Rooms
Room details for 2480 William Jackson Drive, Pickering
| Type | Dimensions | Description |
|---|---|---|
| Living 2nd | 3.82 x 5.80 | Large Window, Combined W/Dining |
| Dining 2nd | 3.82 x 5.80 | Large Window, Combined W/Living |
| Kitchen 2nd | 4.12 x 5.80 | Granite Counter, Backsplash, Ceramic Floor |
| Breakfast 2nd | 4.12 x 5.80 | W/O To Deck, Ceramic Floor, Combined W/Kitchen |
| Master 3rd | 4.17 x 4.20 | 4 Pc Ensuite, W/I Closet, Large Window |
| 2nd Br 3rd | 3.36 x 4.14 | Closet, Large Window |
| Den Main | 3.87 x 4.12 | Open Concept, Large Window |
| Laundry Main | 5.80 x 6.00 | Finished, Ceramic Floor |
| XXXXXXXX | XXX XX, XXXX |
XXXX XXX XXXX |
$XXX,XXX |
| XXX XX, XXXX |
XXXXXX XXX XXXX |
$XXX,XXX | |
| XXXXXXXX | XXX XX, XXXX |
XXXXXXX XXX XXXX |
|
| XXX XX, XXXX |
XXXXXX XXX XXXX |
$XXX,XXX | |
| XXXXXXXX | XXX XX, XXXX |
XXXX XXX XXXX |
$XXX,XXX |
| XXX XX, XXXX |
XXXXXX XXX XXXX |
$XXX,XXX |
| XXXXXXXX XXXX | XXX XX, XXXX | $582,500 XXX XXXX |
| XXXXXXXX XXXXXX | XXX XX, XXXX | $599,000 XXX XXXX |
| XXXXXXXX XXXXXXX | XXX XX, XXXX | XXX XXXX |
| XXXXXXXX XXXXXX | XXX XX, XXXX | $550,000 XXX XXXX |
| XXXXXXXX XXXX | XXX XX, XXXX | $488,000 XXX XXXX |
| XXXXXXXX XXXXXX | XXX XX, XXXX | $488,000 XXX XXXX |

École élémentaire École intermédiaire Ronald-Marion
Elementary: PublicÉcole élémentaire Ronald-Marion
Elementary: PublicEagle Ridge Public School
Elementary: PublicSt Wilfrid Catholic School
Elementary: CatholicAlexander Graham Bell Public School
Elementary: PublicValley Farm Public School
Elementary: PublicÉcole secondaire Ronald-Marion
Secondary: PublicNotre Dame Catholic Secondary School
Secondary: CatholicPine Ridge Secondary School
Secondary: PublicSt Mary Catholic Secondary School
Secondary: CatholicJ Clarke Richardson Collegiate
Secondary: PublicPickering High School
Secondary: Public

