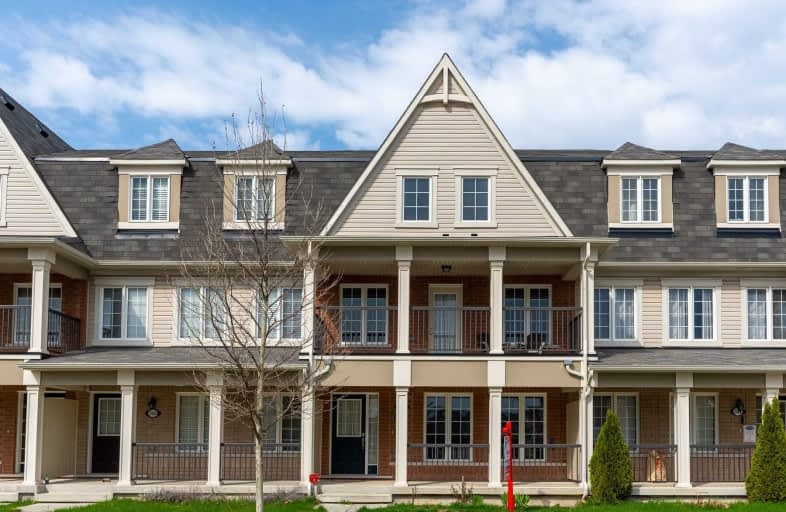Sold on May 27, 2019
Note: Property is not currently for sale or for rent.

-
Type: Att/Row/Twnhouse
-
Style: 3-Storey
-
Size: 1500 sqft
-
Lot Size: 19.82 x 63.98 Feet
-
Age: No Data
-
Taxes: $4,358 per year
-
Days on Site: 12 Days
-
Added: Sep 07, 2019 (1 week on market)
-
Updated:
-
Last Checked: 3 months ago
-
MLS®#: E4450809
-
Listed By: Re/max hallmark first group realty ltd., brokerage
Fabulous, Open Concept Home! Mattamy Built! Freehold Townhouse! Approx 5 1/2 Yrs New! Large, Bright, Spacious! Beautiful Hardwood Floors, Granite, High Ceilings, Kitchen Island, Walk Out To Balcony And Also Walk Out To Large Deck, Garage Access, Double Garage, Parking For 3 Cars. Don't Miss The Butler's Pantry! Close To Amenities
Extras
Fridge, Gas Stove, Washer, Dryer, Built In Dishwasher, Microwave, Window Coverings, Light Fixtures, Garage Door Opener And Remote
Property Details
Facts for 2482 William Jackson Drive, Pickering
Status
Days on Market: 12
Last Status: Sold
Sold Date: May 27, 2019
Closed Date: Jun 27, 2019
Expiry Date: Sep 30, 2019
Sold Price: $600,000
Unavailable Date: May 27, 2019
Input Date: May 15, 2019
Prior LSC: Listing with no contract changes
Property
Status: Sale
Property Type: Att/Row/Twnhouse
Style: 3-Storey
Size (sq ft): 1500
Area: Pickering
Community: Duffin Heights
Availability Date: Flexible
Inside
Bedrooms: 3
Bathrooms: 3
Kitchens: 1
Rooms: 8
Den/Family Room: Yes
Air Conditioning: Central Air
Fireplace: No
Washrooms: 3
Building
Basement: Finished
Heat Type: Forced Air
Heat Source: Gas
Exterior: Brick
Water Supply: Municipal
Special Designation: Unknown
Parking
Driveway: Pvt Double
Garage Spaces: 2
Garage Type: Detached
Covered Parking Spaces: 1
Total Parking Spaces: 3
Fees
Tax Year: 2018
Tax Legal Description: Pt Bl7 Pl 40M2482 Pt 30,40,41,42 As Per Deed/Trsf
Taxes: $4,358
Land
Cross Street: Brock Rd/William Jac
Municipality District: Pickering
Fronting On: North
Pool: None
Sewer: Sewers
Lot Depth: 63.98 Feet
Lot Frontage: 19.82 Feet
Rooms
Room details for 2482 William Jackson Drive, Pickering
| Type | Dimensions | Description |
|---|---|---|
| Living Main | 3.35 x 3.05 | Hardwood Floor, Open Concept |
| Dining Main | 3.35 x 2.74 | Hardwood Floor, Open Concept |
| Kitchen Main | 2.77 x 3.35 | Backsplash, Centre Island, Granite Counter |
| Breakfast Main | 3.05 x 2.44 | Ceramic Floor, W/O To Deck |
| Family Main | 3.96 x 3.05 | Hardwood Floor, Open Concept, W/O To Balcony |
| Master 2nd | 3.96 x 4.57 | Large Window, W/I Closet, 5 Pc Ensuite |
| 2nd Br 2nd | 3.77 x 2.92 | Broadloom, Large Window, 4 Pc Bath |
| 3rd Br 2nd | 3.05 x 2.80 | Broadloom, Large Window |
| Rec Lower | 4.87 x 3.53 | Open Concept, Coffered Ceiling, 2 Pc Bath |
| XXXXXXXX | XXX XX, XXXX |
XXXX XXX XXXX |
$XXX,XXX |
| XXX XX, XXXX |
XXXXXX XXX XXXX |
$XXX,XXX |
| XXXXXXXX XXXX | XXX XX, XXXX | $600,000 XXX XXXX |
| XXXXXXXX XXXXXX | XXX XX, XXXX | $580,000 XXX XXXX |

École élémentaire École intermédiaire Ronald-Marion
Elementary: PublicÉcole élémentaire Ronald-Marion
Elementary: PublicEagle Ridge Public School
Elementary: PublicSt Wilfrid Catholic School
Elementary: CatholicAlexander Graham Bell Public School
Elementary: PublicValley Farm Public School
Elementary: PublicÉcole secondaire Ronald-Marion
Secondary: PublicNotre Dame Catholic Secondary School
Secondary: CatholicPine Ridge Secondary School
Secondary: PublicSt Mary Catholic Secondary School
Secondary: CatholicJ Clarke Richardson Collegiate
Secondary: PublicPickering High School
Secondary: Public

