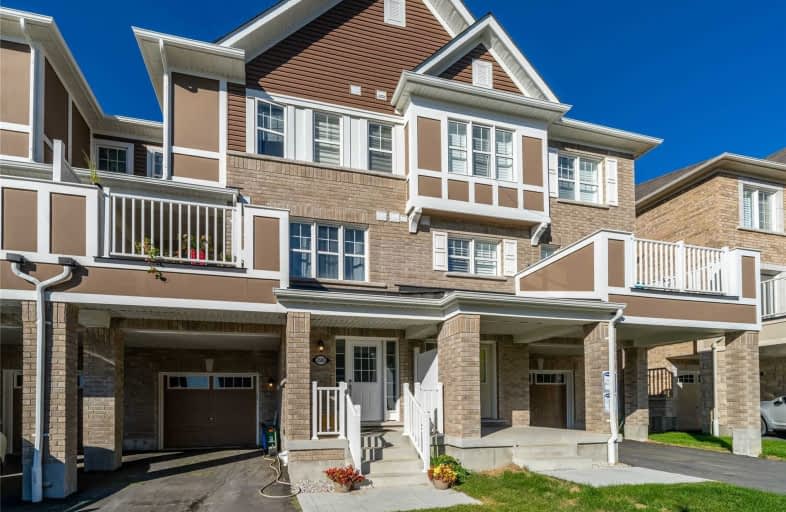Sold on Sep 28, 2020
Note: Property is not currently for sale or for rent.

-
Type: Att/Row/Twnhouse
-
Style: 3-Storey
-
Lot Size: 21 x 44.62 Feet
-
Age: 0-5 years
-
Taxes: $4,437 per year
-
Days on Site: 5 Days
-
Added: Sep 23, 2020 (5 days on market)
-
Updated:
-
Last Checked: 1 month ago
-
MLS®#: E4924856
-
Listed By: Homelife landmark realty inc., brokerage
One And Half Years New Seaton Community Freehold 3 Bedroom 3 Storey Townhouse.Quiet Street.No Side Walk.Single Garage With Auto Garage Door,2 Parking On Private Driveway.Carpet Free Throughout Whole House.Upgraded S/S Appliances And Kitchen Counter Top.Glass Wall Makes Kitchen More Professional.All Washrooms Were Upgraded.No Rental Items,All Owned.Close To Seaton Hiking Trail.
Extras
Stove,Fridge,Dish Washer,Washer And Dryer
Property Details
Facts for 2505 Fall Harvest Crescent, Pickering
Status
Days on Market: 5
Last Status: Sold
Sold Date: Sep 28, 2020
Closed Date: Jan 28, 2021
Expiry Date: Dec 31, 2020
Sold Price: $650,000
Unavailable Date: Sep 28, 2020
Input Date: Sep 23, 2020
Prior LSC: Listing with no contract changes
Property
Status: Sale
Property Type: Att/Row/Twnhouse
Style: 3-Storey
Age: 0-5
Area: Pickering
Community: Rural Pickering
Availability Date: Tba
Inside
Bedrooms: 3
Bathrooms: 3
Kitchens: 1
Rooms: 8
Den/Family Room: No
Air Conditioning: Central Air
Fireplace: No
Washrooms: 3
Building
Basement: None
Heat Type: Forced Air
Heat Source: Gas
Exterior: Brick
Water Supply: Municipal
Special Designation: Unknown
Parking
Driveway: Private
Garage Spaces: 1
Garage Type: Built-In
Covered Parking Spaces: 2
Total Parking Spaces: 3
Fees
Tax Year: 2020
Tax Legal Description: Part Block 94, Plan 40M2632 Designated As Parts 13
Taxes: $4,437
Land
Cross Street: Whites And Taunton
Municipality District: Pickering
Fronting On: West
Pool: None
Sewer: Sewers
Lot Depth: 44.62 Feet
Lot Frontage: 21 Feet
Additional Media
- Virtual Tour: https://my.matterport.com/show/?m=qBmC59Dd5MN&mls=1
Rooms
Room details for 2505 Fall Harvest Crescent, Pickering
| Type | Dimensions | Description |
|---|---|---|
| Office Ground | 2.95 x 3.15 | |
| Mudroom Ground | 3.00 x 1.34 | |
| Kitchen 2nd | 2.95 x 3.05 | |
| Dining 2nd | 3.45 x 3.05 | Laminate |
| Great Rm 2nd | 4.06 x 3.71 | Laminate |
| Master 3rd | 4.37 x 3.05 | Laminate |
| 2nd Br 3rd | 2.74 x 2.44 | Laminate |
| 3rd Br 3rd | 2.74 x 2.44 | Laminate |

| XXXXXXXX | XXX XX, XXXX |
XXXX XXX XXXX |
$XXX,XXX |
| XXX XX, XXXX |
XXXXXX XXX XXXX |
$XXX,XXX |
| XXXXXXXX XXXX | XXX XX, XXXX | $650,000 XXX XXXX |
| XXXXXXXX XXXXXX | XXX XX, XXXX | $625,000 XXX XXXX |

Gandatsetiagon Public School
Elementary: PublicMaple Ridge Public School
Elementary: PublicSt Wilfrid Catholic School
Elementary: CatholicValley Farm Public School
Elementary: PublicSt Isaac Jogues Catholic School
Elementary: CatholicWilliam Dunbar Public School
Elementary: PublicÉcole secondaire Ronald-Marion
Secondary: PublicNotre Dame Catholic Secondary School
Secondary: CatholicPine Ridge Secondary School
Secondary: PublicDunbarton High School
Secondary: PublicSt Mary Catholic Secondary School
Secondary: CatholicPickering High School
Secondary: Public
