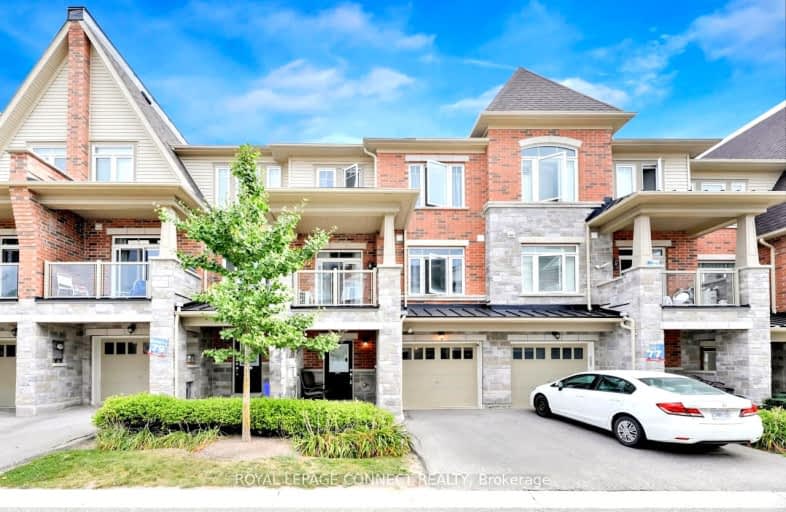Car-Dependent
- Most errands require a car.
25
/100
Some Transit
- Most errands require a car.
27
/100
Somewhat Bikeable
- Almost all errands require a car.
23
/100

École élémentaire École intermédiaire Ronald-Marion
Elementary: Public
2.15 km
École élémentaire Ronald-Marion
Elementary: Public
2.11 km
Eagle Ridge Public School
Elementary: Public
2.33 km
St Wilfrid Catholic School
Elementary: Catholic
1.47 km
Alexander Graham Bell Public School
Elementary: Public
2.57 km
Valley Farm Public School
Elementary: Public
2.28 km
École secondaire Ronald-Marion
Secondary: Public
2.11 km
Notre Dame Catholic Secondary School
Secondary: Catholic
4.67 km
Pine Ridge Secondary School
Secondary: Public
3.13 km
St Mary Catholic Secondary School
Secondary: Catholic
5.73 km
J Clarke Richardson Collegiate
Secondary: Public
4.74 km
Pickering High School
Secondary: Public
3.29 km
-
Rouge National Urban Park
Zoo Rd, Toronto ON M1B 5W8 9.52km -
Rouge Beach Park
Lawrence Ave E (at Rouge Hills Dr), Toronto ON M1C 2Y9 9.85km -
Charlottetown Park
65 Charlottetown Blvd (Lawrence & Charlottetown), Scarborough ON 11.72km
-
BMO Bank of Montreal
1360 Kingston Rd (Hwy 2 & Glenanna Road), Pickering ON L1V 3B4 4.46km -
RBC Royal Bank
480 Taunton Rd E (Baldwin), Whitby ON L1N 5R5 11.25km -
TD Bank Financial Group
80 Copper Creek Dr, Markham ON L6B 0P2 11.57km


