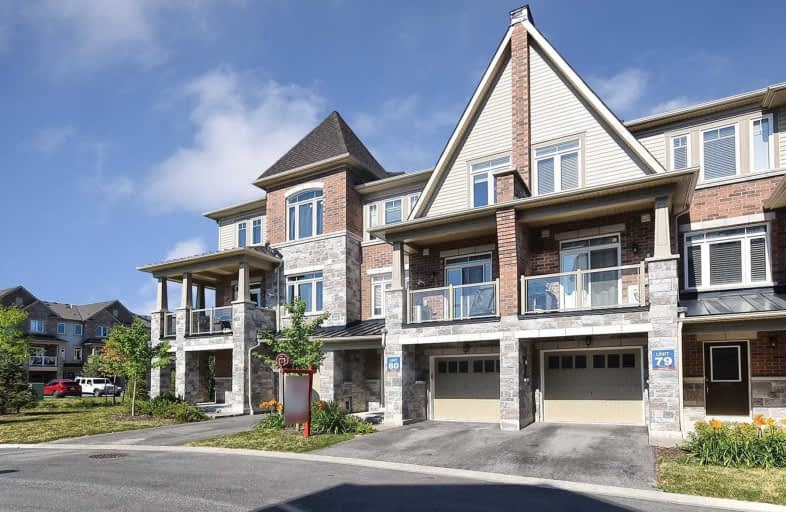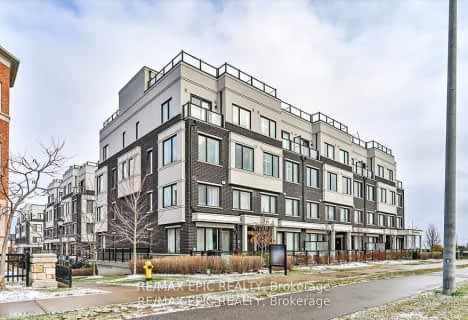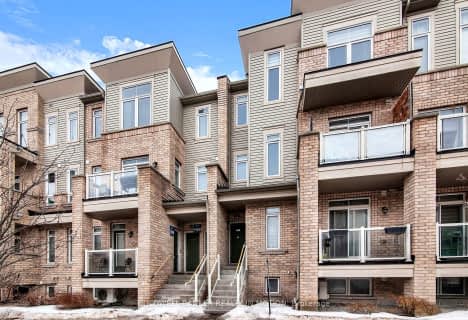Car-Dependent
- Most errands require a car.
Some Transit
- Most errands require a car.
Somewhat Bikeable
- Almost all errands require a car.

École élémentaire École intermédiaire Ronald-Marion
Elementary: PublicÉcole élémentaire Ronald-Marion
Elementary: PublicEagle Ridge Public School
Elementary: PublicSt Wilfrid Catholic School
Elementary: CatholicAlexander Graham Bell Public School
Elementary: PublicValley Farm Public School
Elementary: PublicÉcole secondaire Ronald-Marion
Secondary: PublicNotre Dame Catholic Secondary School
Secondary: CatholicPine Ridge Secondary School
Secondary: PublicSt Mary Catholic Secondary School
Secondary: CatholicJ Clarke Richardson Collegiate
Secondary: PublicPickering High School
Secondary: Public-
Kinsmen Park
Sandy Beach Rd, Pickering ON 6.93km -
Ajax Waterfront
9.02km -
Baycliffe Park
67 Baycliffe Dr, Whitby ON L1P 1W7 9.12km
-
TD Bank Financial Group
15 Westney Rd N (Kingston Rd), Ajax ON L1T 1P4 4.37km -
Scotiabank
1991 Salem Rd N, Ajax ON L1T 0J9 4.9km -
CIBC
510 Copper Creek Dr (Donald Cousins Parkway), Markham ON L6B 0S1 10.46km
- 3 bath
- 2 bed
- 1200 sqft
118-1711 Pure Springs Boulevard, Pickering, Ontario • L1V 2P8 • Duffin Heights
- 3 bath
- 2 bed
- 1000 sqft
503-1711 Pure Springs Boulevard, Pickering, Ontario • L1X 0E3 • Duffin Heights
- 2 bath
- 2 bed
- 1000 sqft
104-1148 Dragonfly Avenue, Pickering, Ontario • L1X 0H5 • Rural Pickering
- 3 bath
- 2 bed
- 1200 sqft
314-1711 Pure Springs Boulevard, Pickering, Ontario • L1X 0E3 • Duffin Heights
- 3 bath
- 2 bed
- 900 sqft
303-1711 Pure Springs Boulevard, Pickering, Ontario • L1X 0E3 • Duffin Heights
- 2 bath
- 2 bed
- 1000 sqft
1817 Rex Heath Drive, Pickering, Ontario • L1X 0E4 • Duffin Heights
- 3 bath
- 3 bed
- 1200 sqft
609-1148 Dragonfly Avenue, Pickering, Ontario • L1X 0H5 • Rural Pickering
- 2 bath
- 2 bed
- 900 sqft
307-2635 William Jackson Drive, Pickering, Ontario • L1X 0L2 • Duffin Heights
- — bath
- — bed
- — sqft
115-2420 Nantucket Chase, Pickering, Ontario • L1X 0E5 • Duffin Heights
- 3 bath
- 3 bed
- 1000 sqft
1768 Rex Heath Drive, Pickering, Ontario • L1X 0E6 • Duffin Heights
- 2 bath
- 2 bed
- 900 sqft
57-1767 Rex Heath Drive, Pickering, Ontario • L1X 0E4 • Duffin Heights
- 2 bath
- 2 bed
- 1000 sqft
106-1775 Rex Heath Drive, Pickering, Ontario • L1X 0E4 • Duffin Heights














