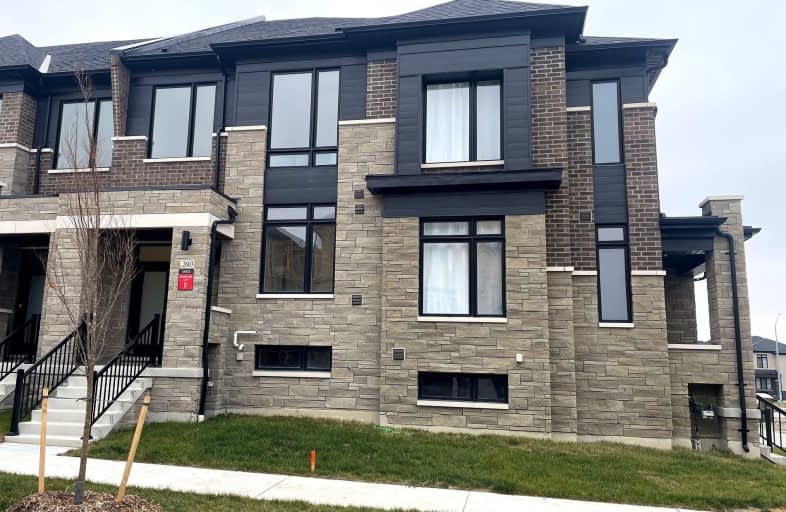Added 1 month ago

-
Type: Att/Row/Twnhouse
-
Style: 2-Storey
-
Size: 2000 sqft
-
Lease Term: 1 Year
-
Possession: 30/TBA
-
All Inclusive: No Data
-
Lot Size: 19.69 x 88.58 Feet
-
Age: New
-
Days on Site: 16 Days
-
Added: Nov 13, 2024 (1 month ago)
-
Updated:
-
Last Checked: 2 hours ago
-
MLS®#: E10422540
-
Listed By: Re/max crossroads realty inc.
Live luxuriously large Townhouse in Pickering, little above 2,000 sq. ft with double garage, This beautiful 3-bedroom plus office room at main floor, Three bathrooms home features a bright and spacious open-concept layout, bathed in natural light. On the main floor, a Good size Office room with large windows and enjoy elegant Laminate flooring throughout, a large quartz island with a breakfast bar, and a stylish backsplash. The upper level Three well lit and sunny good Sized Bedrooms includes convenient laundry facilities. Located close to shopping, schools, and major highways (401 and 407), this home offers both comfort and convenience.
Extras
Fridge, stove, dishwasher, range hood, washer/dryer, all existing electric light fixtures.
Upcoming Open Houses
We do not have information on any open houses currently scheduled.
Schedule a Private Tour -
Contact Us
Property Details
Facts for 2603 Apricot Lane, Pickering
Property
Status: Lease
Property Type: Att/Row/Twnhouse
Style: 2-Storey
Size (sq ft): 2000
Age: New
Area: Pickering
Community: Rural Pickering
Availability Date: 30/TBA
Inside
Bedrooms: 3
Bedrooms Plus: 1
Bathrooms: 3
Kitchens: 1
Rooms: 7
Den/Family Room: Yes
Air Conditioning: Central Air
Fireplace: No
Laundry Level: Upper
Washrooms: 3
Building
Basement: Unfinished
Heat Type: Forced Air
Heat Source: Gas
Exterior: Brick
Exterior: Stone
Private Entrance: Y
Water Supply: Municipal
Special Designation: Unknown
Parking
Driveway: Pvt Double
Garage Spaces: 2
Garage Type: Built-In
Covered Parking Spaces: 2
Total Parking Spaces: 4
Land
Cross Street: Taunton Rd and Peter
Municipality District: Pickering
Fronting On: East
Pool: None
Sewer: Sewers
Lot Depth: 88.58 Feet
Lot Frontage: 19.69 Feet
Rooms
Room details for 2603 Apricot Lane, Pickering
| Type | Dimensions | Description |
|---|---|---|
| Living Main | 3.09 x 5.69 | Open Concept, Laminate, Combined W/Dining |
| Dining Main | 3.09 x 5.69 | Laminate, O/Looks Family, Combined W/Living |
| Kitchen Main | 2.91 x 4.95 | Backsplash, Centre Island, Stainless Steel Appl |
| Family Main | 3.35 x 5.69 | W/O To Terrace, Large Window, O/Looks Backyard |
| Office Main | 2.74 x 3.66 | Laminate, Large Window, O/Looks Frontyard |
| Prim Bdrm 2nd | 3.89 x 4.59 | 5 Pc Bath, Balcony, Broadloom |
| 2nd Br 2nd | 2.74 x 3.35 | Large Window, Double Closet, Broadloom |
| 3rd Br 2nd | 2.90 x 3.85 | Double Closet, Large Window, Broadloom |
| Laundry 2nd | 2.15 x 2.40 | Ceramic Floor, Laundry Sink |
| E1042254 | Nov 13, 2024 |
Active For Rent |
$3,300 |
| E9377571 | Oct 31, 2024 |
Removed For Sale |
|
| Oct 02, 2024 |
Listed For Sale |
$1,248,338 |
| E1042254 Active | Nov 13, 2024 | $3,300 For Rent |
| E9377571 Removed | Oct 31, 2024 | For Sale |
| E9377571 Listed | Oct 02, 2024 | $1,248,338 For Sale |

École élémentaire publique L'Héritage
Elementary: PublicChar-Lan Intermediate School
Elementary: PublicSt Peter's School
Elementary: CatholicHoly Trinity Catholic Elementary School
Elementary: CatholicÉcole élémentaire catholique de l'Ange-Gardien
Elementary: CatholicWilliamstown Public School
Elementary: PublicÉcole secondaire publique L'Héritage
Secondary: PublicCharlottenburgh and Lancaster District High School
Secondary: PublicSt Lawrence Secondary School
Secondary: PublicÉcole secondaire catholique La Citadelle
Secondary: CatholicHoly Trinity Catholic Secondary School
Secondary: CatholicCornwall Collegiate and Vocational School
Secondary: Public

