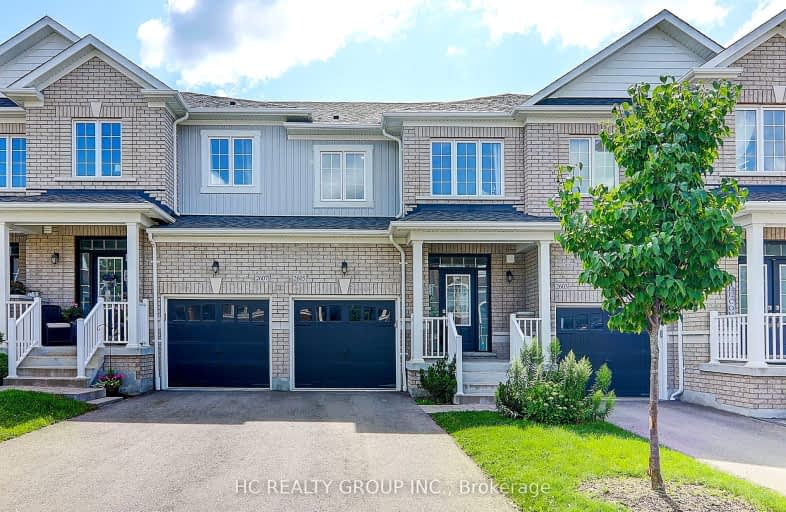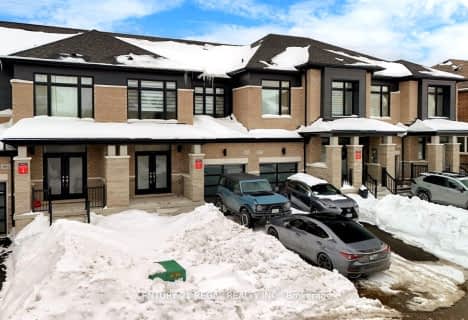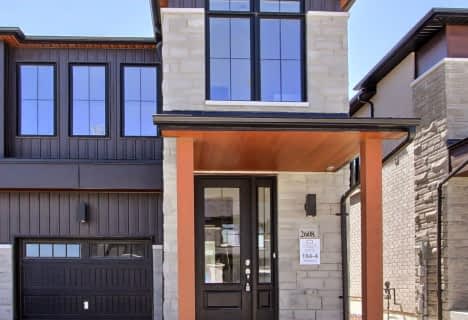Car-Dependent
- Almost all errands require a car.
Minimal Transit
- Almost all errands require a car.
Somewhat Bikeable
- Most errands require a car.

École élémentaire École intermédiaire Ronald-Marion
Elementary: PublicMaple Ridge Public School
Elementary: PublicSt Wilfrid Catholic School
Elementary: CatholicValley Farm Public School
Elementary: PublicSt Isaac Jogues Catholic School
Elementary: CatholicWilliam Dunbar Public School
Elementary: PublicÉcole secondaire Ronald-Marion
Secondary: PublicNotre Dame Catholic Secondary School
Secondary: CatholicPine Ridge Secondary School
Secondary: PublicDunbarton High School
Secondary: PublicSt Mary Catholic Secondary School
Secondary: CatholicPickering High School
Secondary: Public-
Kinsmen Park
Sandy Beach Rd, Pickering ON 6.89km -
Rouge National Urban Park
Zoo Rd, Toronto ON M1B 5W8 7.52km -
Cornell Community Park
371 Cornell Centre Blvd, Markham ON L6B 0R1 9.28km
-
CIBC
510 Copper Creek Dr (Donald Cousins Parkway), Markham ON L6B 0S1 8.33km -
Obsidian Mortgage Corporation & Financial Svc
35 Grand Marshall Dr (at Sheppard Ave E), Toronto ON M1B 5W9 10.25km -
TD Bank Financial Group
7670 Markham Rd, Markham ON L3S 4S1 11.71km
- 3 bath
- 4 bed
- 1500 sqft
903 Crowsnest Hollow, Pickering, Ontario • L1X 0P3 • Rural Pickering
- 3 bath
- 4 bed
- 2000 sqft
1059 Cameo Street, Pickering, Ontario • L1X 0G3 • Rural Pickering
- 3 bath
- 4 bed
- 1500 sqft
913 Elizabeth MacKenzie Drive, Pickering, Ontario • L1X 0P5 • Rural Pickering
- 3 bath
- 3 bed
- 2000 sqft
2700 Burkholder Drive, Pickering, Ontario • L1X 0G2 • Rural Pickering
- 3 bath
- 3 bed
- 2000 sqft
1185 Marathon Avenue, Pickering, Ontario • L1X 0L8 • Rural Pickering
- 3 bath
- 3 bed
- 1500 sqft
2616 Hibiscus Drive, Pickering, Ontario • L1X 0L8 • Rural Pickering
- 3 bath
- 3 bed
- 1500 sqft
2610 Hibiscus Drive, Pickering, Ontario • L1X 0L8 • Rural Pickering
- 3 bath
- 3 bed
- 2000 sqft
2608 Hibiscus Drive, Pickering, Ontario • L1X 0L8 • Rural Pickering














