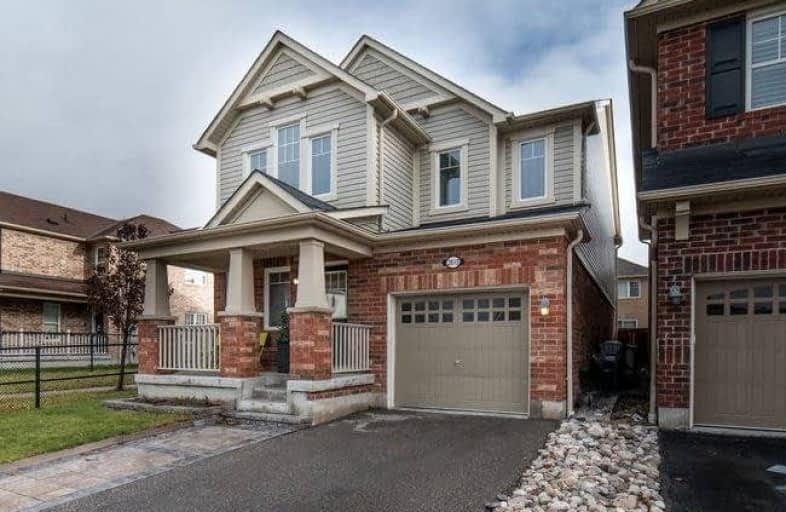Sold on Dec 10, 2018
Note: Property is not currently for sale or for rent.

-
Type: Detached
-
Style: 2-Storey
-
Lot Size: 90.22 x 30.02 Feet
-
Age: No Data
-
Taxes: $5,281 per year
-
Days on Site: 6 Days
-
Added: Dec 04, 2018 (6 days on market)
-
Updated:
-
Last Checked: 3 months ago
-
MLS®#: E4316170
-
Listed By: Re/max west kabani realty, brokerage
Welcome To 2613 Penny Lane In The Community Of Duffin Heights! 4 Bedrooms | 2.5 Washrooms | 1938 Sq.Ft. + Finished Basement (Rough-In For Washroom) | Enter Into Spacious Foyer, Walk Into Open Concept Main Floor W/ Separate Family & Dining Room, Upgraded Chefs Kitchen With Stainless Steel Appliances, Backsplash. Oak Staircase Leads To 2nd Floor With Large Master Retreat With 4-Pc Ensuite With Separate Tub/Shower + Walk-In Closet. Three Bedroom Are A Great Size
Extras
Comes W/ Existing Stainless Steel Appliances (Fridge, Stove, Dishwasher), Washer, Dryer, Existing Lighting Fixtures, Existing Window Coverings, Furnace. New School + Park Planned Within Community + New 150,000 Sq.Ft. Plaza Coming July 2019!
Property Details
Facts for 2613 Penny Lane, Pickering
Status
Days on Market: 6
Last Status: Sold
Sold Date: Dec 10, 2018
Closed Date: Jan 21, 2019
Expiry Date: May 26, 2019
Sold Price: $715,000
Unavailable Date: Dec 10, 2018
Input Date: Dec 04, 2018
Property
Status: Sale
Property Type: Detached
Style: 2-Storey
Area: Pickering
Community: Duffin Heights
Availability Date: T.B.A.
Inside
Bedrooms: 4
Bathrooms: 3
Kitchens: 1
Rooms: 10
Den/Family Room: Yes
Air Conditioning: Central Air
Fireplace: No
Laundry Level: Upper
Central Vacuum: Y
Washrooms: 3
Building
Basement: Finished
Heat Type: Forced Air
Heat Source: Gas
Exterior: Brick
Exterior: Vinyl Siding
Water Supply: Municipal
Special Designation: Unknown
Parking
Driveway: Private
Garage Spaces: 1
Garage Type: Built-In
Covered Parking Spaces: 1
Fees
Tax Year: 2018
Tax Legal Description: Plan 40M2454 Lot 33
Taxes: $5,281
Land
Cross Street: Brock Road / Rosslan
Municipality District: Pickering
Fronting On: East
Pool: None
Sewer: Sewers
Lot Depth: 30.02 Feet
Lot Frontage: 90.22 Feet
Rooms
Room details for 2613 Penny Lane, Pickering
| Type | Dimensions | Description |
|---|---|---|
| Living Main | 3.51 x 6.10 | Combined W/Dining, Window, Hardwood Floor |
| Dining Main | 3.51 x 6.10 | Combined W/Living, Window, Hardwood Floor |
| Kitchen Main | 2.90 x 3.26 | Eat-In Kitchen, Centre Island, Ceramic Floor |
| Breakfast Main | 2.60 x 3.26 | Combined W/Kitchen, W/O To Patio, Ceramic Floor |
| Family Main | 3.36 x 4.88 | Open Concept, O/Looks Backyard, Hardwood Floor |
| Master 2nd | 3.82 x 3.97 | 4 Pc Ensuite, W/I Closet, Hardwood Floor |
| 2nd Br 2nd | 3.36 x 3.51 | Closet, Window, Hardwood Floor |
| 3rd Br 2nd | 2.85 x 3.56 | Closet, Window, Hardwood Floor |
| 4th Br 2nd | 3.10 x 3.28 | Closet, Window, Hardwood Floor |
| Laundry 2nd | 1.83 x 2.44 | Laundry Sink, Enclosed, Ceramic Floor |
| Rec Bsmt | - | L-Shaped Room, Laminate |
| XXXXXXXX | XXX XX, XXXX |
XXXX XXX XXXX |
$XXX,XXX |
| XXX XX, XXXX |
XXXXXX XXX XXXX |
$XXX,XXX |
| XXXXXXXX XXXX | XXX XX, XXXX | $715,000 XXX XXXX |
| XXXXXXXX XXXXXX | XXX XX, XXXX | $725,000 XXX XXXX |

École élémentaire École intermédiaire Ronald-Marion
Elementary: PublicÉcole élémentaire Ronald-Marion
Elementary: PublicEagle Ridge Public School
Elementary: PublicSt Wilfrid Catholic School
Elementary: CatholicAlexander Graham Bell Public School
Elementary: PublicValley Farm Public School
Elementary: PublicÉcole secondaire Ronald-Marion
Secondary: PublicNotre Dame Catholic Secondary School
Secondary: CatholicPine Ridge Secondary School
Secondary: PublicSt Mary Catholic Secondary School
Secondary: CatholicJ Clarke Richardson Collegiate
Secondary: PublicPickering High School
Secondary: Public- 4 bath
- 4 bed
- 1500 sqft
22 Edgley Court, Ajax, Ontario • L1T 0B9 • Central West



