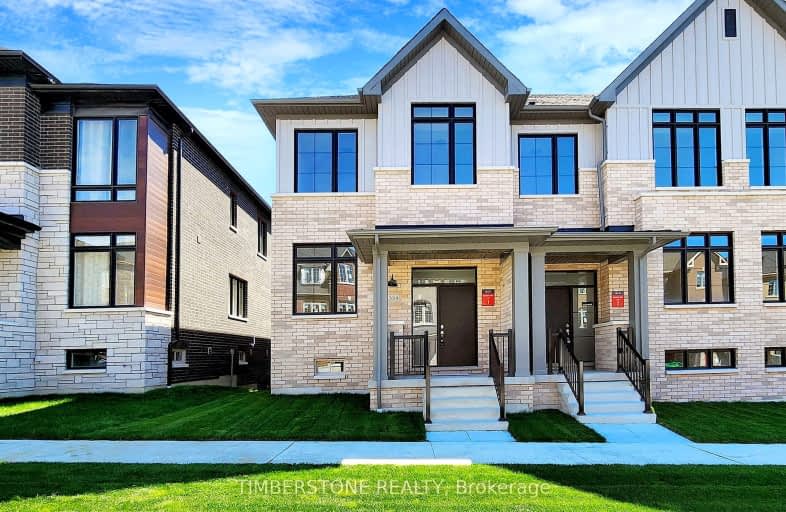Sold on Dec 30, 2024
Note: Property is not currently for sale or for rent.

-
Type: Att/Row/Twnhouse
-
Style: 2-Storey
-
Size: 2000 sqft
-
Lot Size: 24.11 x 88.58 Feet
-
Age: New
-
Days on Site: 74 Days
-
Added: Oct 17, 2024 (2 months on market)
-
Updated:
-
Last Checked: 3 months ago
-
MLS®#: E9400262
-
Listed By: Timberstone realty
Presenting The DECO Built 4 Bed The Greenwood Model Modern Farmhouse W/2156 SqFt; This Brand New Never Lived In Home Features An Open Concept Main Floor; The Eat-In Kitchen Features an Oversized Island Which Is Perfect For Entertaining; Ceramic Backsplash, Quartz Countertops And Is Open To The Family Room; This Sun Filled End Unit Features Large Windows Throughout Most Rooms; Main Floor Office Could Be Used As A 5th Bedroom; Direct Access From The Garage To The Partially Finished Basement Could Be Converted Into An In-Law Or Nanny's Suite; Rare Townhouse W/4 Car Parking; Great Location Close To Amenities And Highways; Many Upgrades Including 12X24 and Smooth Ceilings On Main, 9ft Main and 2nd Floor Ceilings; Quarts Countertops Throughout, Upgraded Staircase With Iron Pickets and More!
Extras
Brand New Stainless Steel Fridge, Stove and Built-in Dishwasher and White Washer and Dryer; All Electrical Light Fixtures
Property Details
Facts for 2619 Apricot Lane, Pickering
Status
Days on Market: 74
Last Status: Sold
Sold Date: Dec 30, 2024
Closed Date: Jan 28, 2025
Expiry Date: Jan 31, 2025
Sold Price: $1,010,000
Unavailable Date: Dec 31, 2024
Input Date: Oct 17, 2024
Property
Status: Sale
Property Type: Att/Row/Twnhouse
Style: 2-Storey
Size (sq ft): 2000
Age: New
Area: Pickering
Community: Rural Pickering
Availability Date: 30-90 Daus
Assessment Year: 2023
Inside
Bedrooms: 4
Bathrooms: 3
Kitchens: 1
Rooms: 9
Den/Family Room: Yes
Air Conditioning: Central Air
Fireplace: No
Laundry Level: Lower
Washrooms: 3
Building
Basement: Part Fin
Basement 2: W/O
Heat Type: Forced Air
Heat Source: Gas
Exterior: Brick
Water Supply: Municipal
Special Designation: Unknown
Parking
Driveway: Private
Garage Spaces: 2
Garage Type: Built-In
Covered Parking Spaces: 2
Total Parking Spaces: 4
Fees
Tax Year: 2023
Tax Legal Description: PLAN 40M2671 PT BLK 185 RP 40R32065 PART 40
Land
Cross Street: Taunton Rd And Peter
Municipality District: Pickering
Fronting On: East
Pool: None
Sewer: Sewers
Lot Depth: 88.58 Feet
Lot Frontage: 24.11 Feet
Additional Media
- Virtual Tour: https://www.winsold.com/tour/373229
Rooms
Room details for 2619 Apricot Lane, Pickering
| Type | Dimensions | Description |
|---|---|---|
| Kitchen Main | 2.50 x 4.39 | Centre Island, Ceramic Back Splash, Open Concept |
| Breakfast Main | 2.50 x 4.39 | Combined W/Kitchen, Open Concept, Family Size Kitchen |
| Family Main | 3.35 x 5.40 | W/O To Terrace, Open Concept, Large Window |
| Dining Main | 3.96 x 4.00 | Open Concept, Large Window |
| Office Main | 2.62 x 3.41 | French Doors, Large Window |
| Prim Bdrm 2nd | 3.54 x 4.57 | 5 Pc Ensuite, W/I Closet, W/O To Balcony |
| 2nd Br 2nd | 2.62 x 3.54 | Double Closet, Window |
| 3rd Br 2nd | 2.71 x 3.17 | Large Window, Closet |
| 4th Br 2nd | 2.62 x 3.05 | Large Window, Closet |
| XXXXXXXX | XXX XX, XXXX |
XXXXXX XXX XXXX |
$X,XXX,XXX |
| XXXXXXXX | XXX XX, XXXX |
XXXXXXXX XXX XXXX |
|
| XXX XX, XXXX |
XXXXXX XXX XXXX |
$X,XXX,XXX |
| XXXXXXXX XXXXXX | XXX XX, XXXX | $1,029,990 XXX XXXX |
| XXXXXXXX XXXXXXXX | XXX XX, XXXX | XXX XXXX |
| XXXXXXXX XXXXXX | XXX XX, XXXX | $1,039,990 XXX XXXX |
Car-Dependent
- Almost all errands require a car.

École élémentaire publique L'Héritage
Elementary: PublicChar-Lan Intermediate School
Elementary: PublicSt Peter's School
Elementary: CatholicHoly Trinity Catholic Elementary School
Elementary: CatholicÉcole élémentaire catholique de l'Ange-Gardien
Elementary: CatholicWilliamstown Public School
Elementary: PublicÉcole secondaire publique L'Héritage
Secondary: PublicCharlottenburgh and Lancaster District High School
Secondary: PublicSt Lawrence Secondary School
Secondary: PublicÉcole secondaire catholique La Citadelle
Secondary: CatholicHoly Trinity Catholic Secondary School
Secondary: CatholicCornwall Collegiate and Vocational School
Secondary: Public

