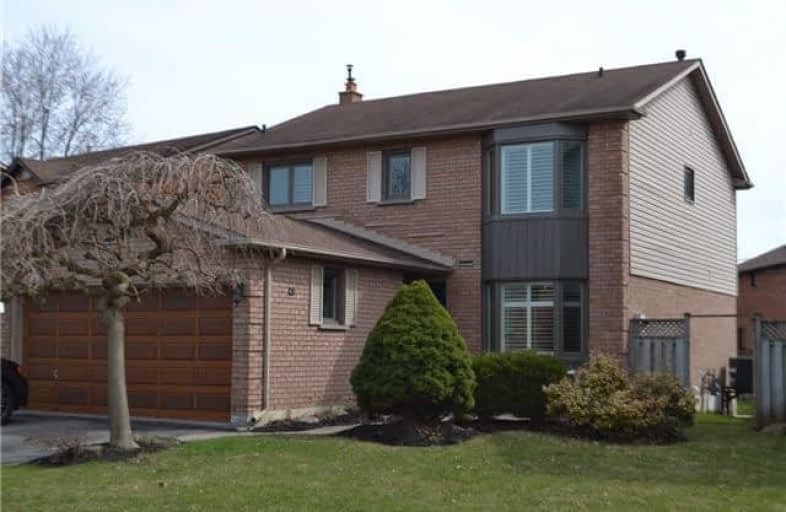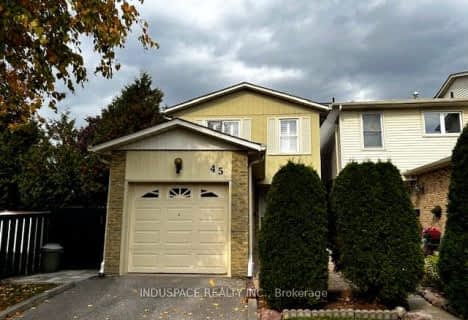
St Monica Catholic School
Elementary: Catholic
0.50 km
Elizabeth B Phin Public School
Elementary: Public
0.80 km
Westcreek Public School
Elementary: Public
0.34 km
Altona Forest Public School
Elementary: Public
1.20 km
Highbush Public School
Elementary: Public
1.55 km
St Elizabeth Seton Catholic School
Elementary: Catholic
1.17 km
West Hill Collegiate Institute
Secondary: Public
6.28 km
Sir Oliver Mowat Collegiate Institute
Secondary: Public
4.55 km
Pine Ridge Secondary School
Secondary: Public
5.09 km
St John Paul II Catholic Secondary School
Secondary: Catholic
5.63 km
Dunbarton High School
Secondary: Public
1.92 km
St Mary Catholic Secondary School
Secondary: Catholic
2.25 km





