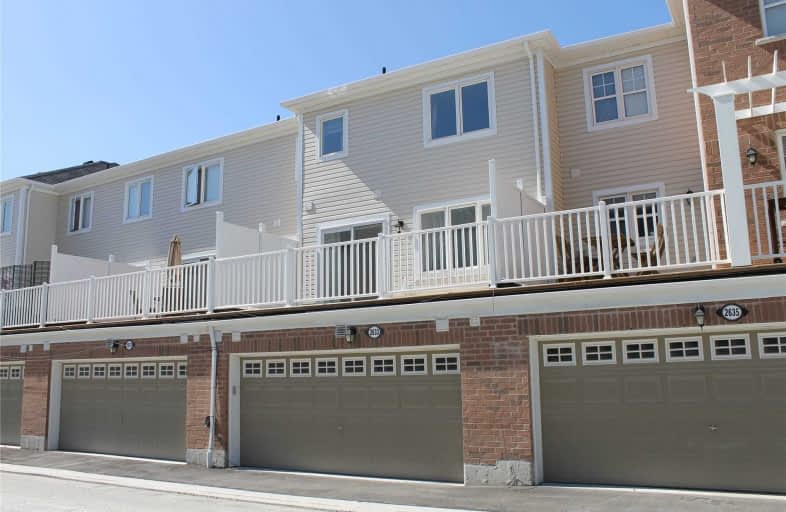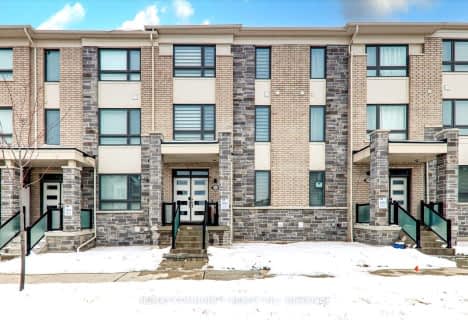Sold on Dec 04, 2019
Note: Property is not currently for sale or for rent.

-
Type: Att/Row/Twnhouse
-
Style: 3-Storey
-
Size: 2000 sqft
-
Lot Size: 19.85 x 60.7 Feet
-
Age: New
-
Taxes: $2,700 per year
-
Days on Site: 29 Days
-
Added: Dec 05, 2019 (4 weeks on market)
-
Updated:
-
Last Checked: 3 months ago
-
MLS®#: E4627152
-
Listed By: Real one realty inc., brokerage
Brand New Freehold Townhouse, Over 35K Upgrade From Builder, 2 Indoor Parkings, 4 Bedrooms, 4 Washrooms, Big Balcony For Family Time, Nice Playgroud For Kids In The Community, Good Chance For First Buyer With Families Who Like A New Home.
Extras
S/S Fridge, Stove, B/I Dishwasher, Washer, Dryer, All Light Fixtures.
Property Details
Facts for 2633 Toffee Street, Pickering
Status
Days on Market: 29
Last Status: Sold
Sold Date: Dec 04, 2019
Closed Date: Dec 23, 2019
Expiry Date: Mar 05, 2020
Sold Price: $681,000
Unavailable Date: Dec 04, 2019
Input Date: Nov 05, 2019
Prior LSC: Listing with no contract changes
Property
Status: Sale
Property Type: Att/Row/Twnhouse
Style: 3-Storey
Size (sq ft): 2000
Age: New
Area: Pickering
Community: Rural Pickering
Availability Date: Flexible
Inside
Bedrooms: 4
Bathrooms: 4
Kitchens: 1
Rooms: 9
Den/Family Room: Yes
Air Conditioning: Central Air
Fireplace: No
Washrooms: 4
Building
Basement: Fin W/O
Basement 2: None
Heat Type: Forced Air
Heat Source: Gas
Exterior: Brick
Exterior: Vinyl Siding
Water Supply: Municipal
Special Designation: Unknown
Parking
Driveway: Private
Garage Spaces: 2
Garage Type: Attached
Covered Parking Spaces: 2
Total Parking Spaces: 2
Fees
Tax Year: 2019
Tax Legal Description: Plan40M2620 Pt Blk 96 Rp 40R30092 Parts10 26 To 28
Taxes: $2,700
Highlights
Feature: Park
Feature: School
Feature: School Bus Route
Land
Cross Street: Whites/Taunton
Municipality District: Pickering
Fronting On: West
Pool: None
Sewer: Sewers
Lot Depth: 60.7 Feet
Lot Frontage: 19.85 Feet
Rooms
Room details for 2633 Toffee Street, Pickering
| Type | Dimensions | Description |
|---|---|---|
| Living 2nd | 3.08 x 5.79 | Hardwood Floor, Combined W/Dining, Open Concept |
| Dining 2nd | 3.08 x 5.79 | Hardwood Floor, Open Concept, Combined W/Living |
| Kitchen 2nd | 2.47 x 3.54 | Ceramic Floor, Stainless Steel Appl |
| Breakfast 2nd | 3.44 x 2.62 | Ceramic Floor, W/O To Deck, Window |
| Family 2nd | 3.44 x 3.23 | Hardwood Floor, Open Concept, Large Window |
| Master 3rd | 3.84 x 4.21 | Broadloom, W/I Closet, Ensuite Bath |
| 2nd Br 3rd | 3.08 x 2.87 | Broadloom, Closet, Window |
| 3rd Br 3rd | 3.08 x 2.87 | Broadloom, Closet, Window |
| 4th Br Ground | 3.30 x 3.45 | Hardwood Floor, 3 Pc Bath, Window |
| Laundry Ground | - |
| XXXXXXXX | XXX XX, XXXX |
XXXX XXX XXXX |
$XXX,XXX |
| XXX XX, XXXX |
XXXXXX XXX XXXX |
$XXX,XXX | |
| XXXXXXXX | XXX XX, XXXX |
XXXXXXX XXX XXXX |
|
| XXX XX, XXXX |
XXXXXX XXX XXXX |
$XXX,XXX |
| XXXXXXXX XXXX | XXX XX, XXXX | $681,000 XXX XXXX |
| XXXXXXXX XXXXXX | XXX XX, XXXX | $689,900 XXX XXXX |
| XXXXXXXX XXXXXXX | XXX XX, XXXX | XXX XXXX |
| XXXXXXXX XXXXXX | XXX XX, XXXX | $699,900 XXX XXXX |

Gandatsetiagon Public School
Elementary: PublicMaple Ridge Public School
Elementary: PublicSt Wilfrid Catholic School
Elementary: CatholicValley Farm Public School
Elementary: PublicSt Isaac Jogues Catholic School
Elementary: CatholicWilliam Dunbar Public School
Elementary: PublicÉcole secondaire Ronald-Marion
Secondary: PublicNotre Dame Catholic Secondary School
Secondary: CatholicPine Ridge Secondary School
Secondary: PublicDunbarton High School
Secondary: PublicSt Mary Catholic Secondary School
Secondary: CatholicPickering High School
Secondary: Public- 4 bath
- 4 bed
- 2000 sqft
3316 Thunderbird Promenade, Pickering, Ontario • L1X 0N4 • Rural Pickering



