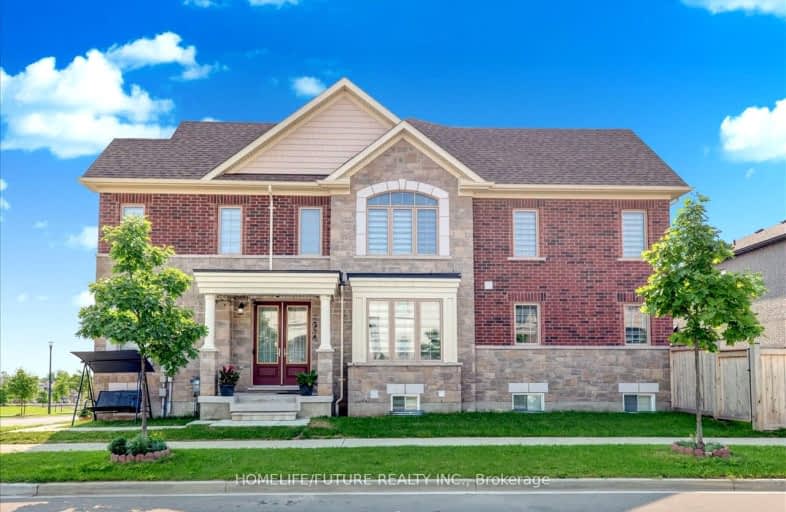
Vaughan Willard Public School
Elementary: Public
3.80 km
Gandatsetiagon Public School
Elementary: Public
3.65 km
Maple Ridge Public School
Elementary: Public
2.87 km
Valley Farm Public School
Elementary: Public
2.69 km
St Isaac Jogues Catholic School
Elementary: Catholic
3.04 km
William Dunbar Public School
Elementary: Public
3.69 km
École secondaire Ronald-Marion
Secondary: Public
3.21 km
Notre Dame Catholic Secondary School
Secondary: Catholic
7.32 km
Pine Ridge Secondary School
Secondary: Public
2.57 km
Dunbarton High School
Secondary: Public
5.39 km
St Mary Catholic Secondary School
Secondary: Catholic
3.88 km
Pickering High School
Secondary: Public
4.96 km
-
Amberlea Park
ON 5.05km -
Rouge National Urban Park
Zoo Rd, Toronto ON M1B 5W8 7.08km -
Cornell Community Park
371 Cornell Centre Blvd, Markham ON L6B 0R1 8.92km
-
BMO Bank of Montreal
1360 Kingston Rd (Hwy 2 & Glenanna Road), Pickering ON L1V 3B4 4.13km -
Scotiabank
999 Harwood Ave N, Ajax ON L1Z 1Y7 7.29km -
CIBC
510 Copper Creek Dr (Donald Cousins Parkway), Markham ON L6B 0S1 7.91km







