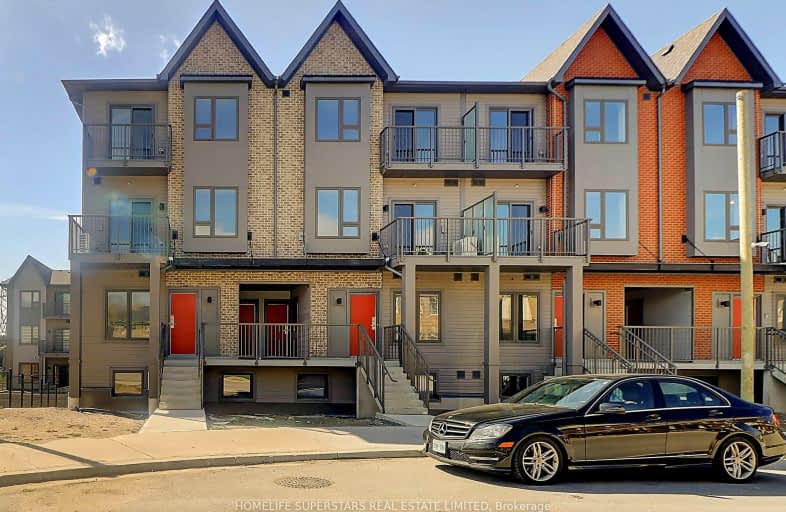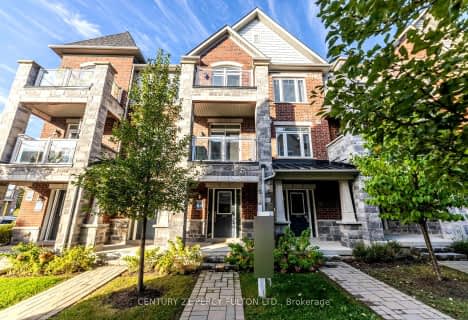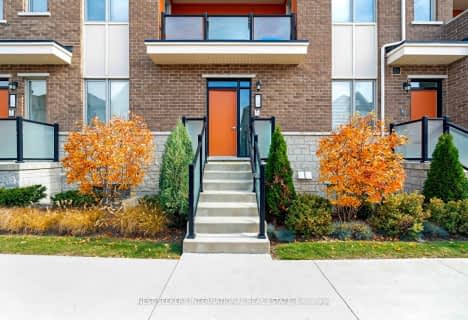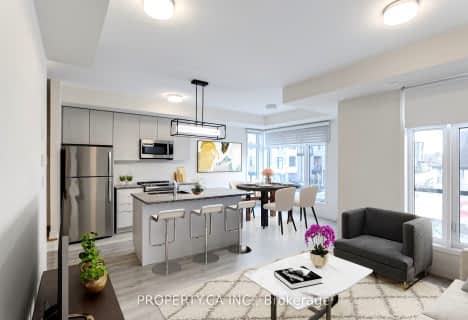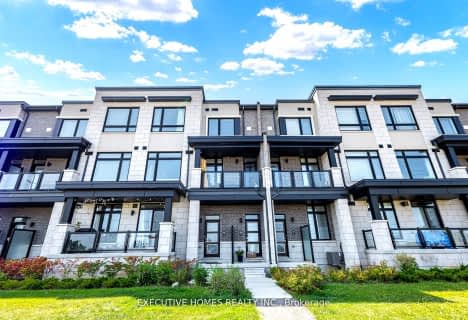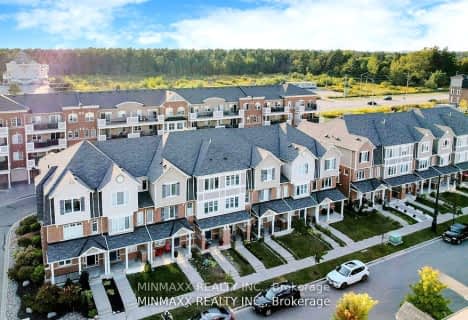Car-Dependent
- Almost all errands require a car.
Some Transit
- Most errands require a car.
Somewhat Bikeable
- Almost all errands require a car.

École élémentaire École intermédiaire Ronald-Marion
Elementary: PublicÉcole élémentaire Ronald-Marion
Elementary: PublicEagle Ridge Public School
Elementary: PublicSt Wilfrid Catholic School
Elementary: CatholicAlexander Graham Bell Public School
Elementary: PublicValley Farm Public School
Elementary: PublicÉcole secondaire Ronald-Marion
Secondary: PublicNotre Dame Catholic Secondary School
Secondary: CatholicPine Ridge Secondary School
Secondary: PublicSt Mary Catholic Secondary School
Secondary: CatholicJ Clarke Richardson Collegiate
Secondary: PublicPickering High School
Secondary: Public-
Rosebank South Park
Pickering ON 9.55km -
Country Lane Park
Whitby ON 9.63km -
Whitby Soccer Dome
Whitby ON 9.65km
-
RBC Royal Bank
320 Harwood Ave S (Hardwood And Bayly), Ajax ON L1S 2J1 6.62km -
RBC Royal Bank
480 Taunton Rd E (Baldwin), Whitby ON L1N 5R5 11.11km -
RBC Royal Bank
714 Rossland Rd E (Garden), Whitby ON L1N 9L3 11.92km
- 2 bath
- 2 bed
- 1000 sqft
104-1148 Dragonfly Avenue, Pickering, Ontario • L1X 0H5 • Rural Pickering
- 3 bath
- 3 bed
- 1000 sqft
209-2635 William Jackson Drive, Pickering, Ontario • L1X 0L3 • Duffin Heights
- 2 bath
- 2 bed
- 1000 sqft
304-2550 Castlegate Crossing, Pickering, Ontario • L1X 0H8 • Duffin Heights
- 2 bath
- 2 bed
- 1000 sqft
701-2635 William Jackson Drive, Pickering, Ontario • L1X 0L2 • Duffin Heights
- 2 bath
- 3 bed
- 1400 sqft
10-2722 William Jackson Drive, Pickering, Ontario • L1X 0E6 • Duffin Heights
- 3 bath
- 3 bed
- 1600 sqft
507-1148 Dragonfly Avenue, Pickering, Ontario • L1X 0H5 • Rural Pickering
- 2 bath
- 2 bed
- 900 sqft
407-2550 Castlegate Crossing, Pickering, Ontario • L1X 0G4 • Duffin Heights
- 3 bath
- 2 bed
- 1200 sqft
419-1711 Pure Springs Boulevard, Pickering, Ontario • L1X 0E3 • Duffin Heights
- 3 bath
- 2 bed
- 1000 sqft
503-1711 Pure Springs Boulevard, Pickering, Ontario • L1X 0E3 • Duffin Heights
- 3 bath
- 2 bed
- 1200 sqft
118-1711 Pure Springs Boulevard, Pickering, Ontario • L1V 2P8 • Duffin Heights
- — bath
- — bed
- — sqft
415-1711 Pure Springs Boulevard, Pickering, Ontario • L1V 2P8 • Duffin Heights
- 2 bath
- 3 bed
- 1200 sqft
13-1725 Pure Springs Boulevard, Pickering, Ontario • L1X 0A8 • Duffin Heights
